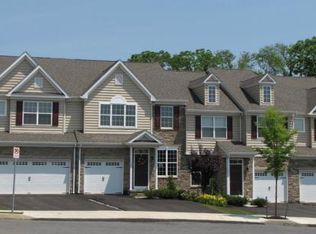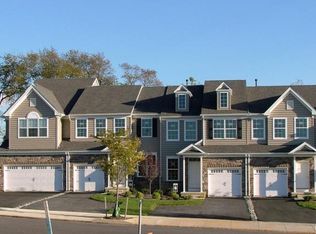Sold for $380,000 on 09/27/24
$380,000
199 Redclover Lane Upper, Allentown, PA 18104
2beds
1,858sqft
Townhouse
Built in 2014
1,176.12 Square Feet Lot
$391,300 Zestimate®
$205/sqft
$-- Estimated rent
Home value
$391,300
$372,000 - $411,000
Not available
Zestimate® history
Loading...
Owner options
Explore your selling options
What's special
Lovely two story contemporary townhouse custom crafted into 2 Primary Bedroom Suites with an attached 1 car garage in Hidden Meadows community in Parkland School District. First floor includes LR, DR, a Family Room with high ceilings leading into an Eat-In Kitchen with granite counters and island, 42” cabinets, stainless steel appliances with a new stainless steel refrigerator, and a sliding door to the deck. Hardwood floors throughout. Second floor features a Primary Bedroom with an over-sized closet and a large bathroom. The second Primary Bedroom features 2 closets and a large bathroom. 2nd floor laundry. Partially finished walkout basement with large storage space and a 6' sliding door leading to the backyard. Hidden Meadows is located close to PA Turnpike and Route 78, shopping centers and schools. Move in before school starts!
Zillow last checked: 8 hours ago
Listing updated: September 27, 2024 at 12:58pm
Listed by:
Joe Bartera 610-969-7202,
CENTURY 21 Keim Realtors,
Loren K. Keim Jr. 877-208-4158,
CENTURY 21 Keim Realtors
Bought with:
Mike Smutz, RS355331
LPT Realty LLC
Source: GLVR,MLS#: 742141 Originating MLS: Lehigh Valley MLS
Originating MLS: Lehigh Valley MLS
Facts & features
Interior
Bedrooms & bathrooms
- Bedrooms: 2
- Bathrooms: 3
- Full bathrooms: 2
- 1/2 bathrooms: 1
Primary bedroom
- Level: Second
- Dimensions: 17.00 x 12.00
Bedroom
- Level: Second
- Dimensions: 13.00 x 10.00
Dining room
- Level: First
- Dimensions: 11.00 x 10.00
Family room
- Description: 2-Story Ceiling
- Level: First
- Dimensions: 15.00 x 12.50
Other
- Description: Master Bathroom
- Level: Second
- Dimensions: 10.00 x 10.00
Other
- Description: 2nd Bedroom
- Level: Second
- Dimensions: 8.00 x 6.00
Half bath
- Level: First
- Dimensions: 6.00 x 4.00
Kitchen
- Description: Standard Granite
- Level: First
- Dimensions: 19.00 x 11.00
Living room
- Level: First
- Dimensions: 16.00 x 12.50
Heating
- Forced Air, Gas
Cooling
- Central Air
Appliances
- Included: Dishwasher, Disposal, Gas Oven, Gas Water Heater, Microwave, Refrigerator, Water Softener Owned, Washer
- Laundry: Washer Hookup, Dryer Hookup
Features
- Dining Area, Eat-in Kitchen, Kitchen Island
- Flooring: Hardwood
- Basement: Partially Finished,Walk-Out Access,Rec/Family Area
Interior area
- Total interior livable area: 1,858 sqft
- Finished area above ground: 1,858
- Finished area below ground: 0
Property
Parking
- Total spaces: 3
- Parking features: Built In, Garage, Garage Door Opener
- Garage spaces: 3
Features
- Stories: 2
- Patio & porch: Deck
- Exterior features: Deck
Lot
- Size: 1,176 sqft
Details
- Parcel number: 547643828174 033
- Zoning: R5
- Special conditions: None
Construction
Type & style
- Home type: Townhouse
- Architectural style: Other
- Property subtype: Townhouse
Materials
- Vinyl Siding
- Roof: Asphalt,Fiberglass
Condition
- Year built: 2014
Utilities & green energy
- Electric: 200+ Amp Service, Circuit Breakers
- Sewer: Public Sewer
- Water: Public
- Utilities for property: Cable Available
Community & neighborhood
Security
- Security features: Smoke Detector(s)
Location
- Region: Allentown
- Subdivision: Hidden Meadows
HOA & financial
HOA
- Has HOA: Yes
- HOA fee: $105 monthly
Other
Other facts
- Listing terms: Cash,Conventional,FHA,VA Loan
- Ownership type: Fee Simple
Price history
| Date | Event | Price |
|---|---|---|
| 9/27/2024 | Sold | $380,000-1.3%$205/sqft |
Source: | ||
| 8/29/2024 | Pending sale | $385,000$207/sqft |
Source: | ||
| 8/20/2024 | Price change | $385,000-1.8%$207/sqft |
Source: | ||
| 7/23/2024 | Listed for sale | $392,000$211/sqft |
Source: | ||
Public tax history
Tax history is unavailable.
Neighborhood: 18104
Nearby schools
GreatSchools rating
- 8/10Parkway Manor SchoolGrades: K-5Distance: 1.1 mi
- 7/10Springhouse Middle SchoolGrades: 6-8Distance: 1.8 mi
- 7/10Parkland Senior High SchoolGrades: 9-12Distance: 3.9 mi
Schools provided by the listing agent
- Elementary: Parkway Manor
- Middle: Springhouse
- High: Parkland
- District: Parkland
Source: GLVR. This data may not be complete. We recommend contacting the local school district to confirm school assignments for this home.

Get pre-qualified for a loan
At Zillow Home Loans, we can pre-qualify you in as little as 5 minutes with no impact to your credit score.An equal housing lender. NMLS #10287.
Sell for more on Zillow
Get a free Zillow Showcase℠ listing and you could sell for .
$391,300
2% more+ $7,826
With Zillow Showcase(estimated)
$399,126
