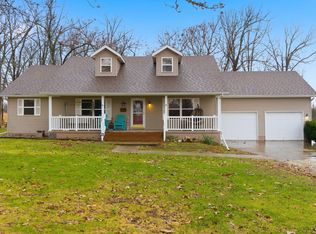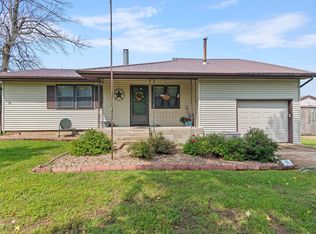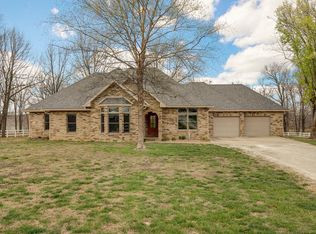Affordable country living at its best! 5 bedroom, 3 bath, 2448 sq. ft. home on nearly 5 acres! Where else can you get so much space on a park-like setting for so little money?! This is a great opportunity to own a quiet home in the country that's only a short drive to town. Bonus! 30x50 Outbuilding can be used as a mother in-law quarters, an awesome shop, or a massive man cave! Pictures just don't do this place justice. Come see for yourself all the potential this great homestead has in store for you! Call today to arrange a private showing for you and your family.
This property is off market, which means it's not currently listed for sale or rent on Zillow. This may be different from what's available on other websites or public sources.


