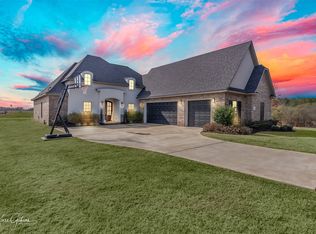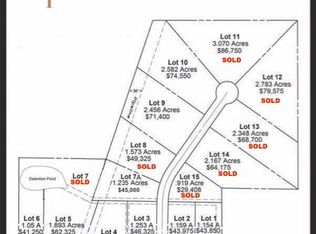Sold on 07/05/24
Price Unknown
199 Red Bluff Rd, Frierson, LA 71027
4beds
2,974sqft
Single Family Residence
Built in 2023
1.67 Acres Lot
$595,700 Zestimate®
$--/sqft
$3,904 Estimated rent
Home value
$595,700
Estimated sales range
Not available
$3,904/mo
Zestimate® history
Loading...
Owner options
Explore your selling options
What's special
Modern elegance meets timeless charm in this tranquil and spacious custom-built 4-bedroom 3.5-bath home. Built in 2023, the home boasts the latest finishes, countless upgrades and sits on a beautifully landscaped 1.67-acre lot. Front facade features reclaimed beams, a vaulted entryway, vertical siding, lush landscaping. 3-Car Garage. Open floorplan with views of gorgeous rear yard. Living room with vaulted ceiling and beam accents. Beautiful brick wood-burning fireplace with custom builtin cabinetry anchor the living room. Kitchen island with brick columns, arabesque tile backsplash, pendant lighting and bar seating. Bar w icemaker, wine storage opens to oversized pantry. Luxurious primary suite with double vanities, custom shower, freestanding tub and walk-in closet. Oversized laundry opens to Master Closet. 3 downstairs bedrooms. 1 upstairs bedroom with bath. Venture outside to discover a wonderful outdoor living space with outdoor fireplace and completely fenced in rear yard.
Zillow last checked: 8 hours ago
Listing updated: July 05, 2024 at 08:10pm
Listed by:
Susannah Hodges 0995684198 318-505-2875,
Susannah Hodges, LLC 318-505-2875,
Sara Moore 0995700769 318-469-4435,
Susannah Hodges, LLC
Bought with:
Mary Rimmer
Coldwell Banker Apex, REALTORS
Source: NTREIS,MLS#: 20614452
Facts & features
Interior
Bedrooms & bathrooms
- Bedrooms: 4
- Bathrooms: 4
- Full bathrooms: 3
- 1/2 bathrooms: 1
Primary bedroom
- Features: Dual Sinks, Double Vanity, En Suite Bathroom, Walk-In Closet(s)
- Level: First
Living room
- Features: Built-in Features, Fireplace
- Level: First
Heating
- Central
Cooling
- Central Air
Appliances
- Included: Dishwasher, Gas Cooktop, Disposal, Gas Oven, Microwave, Tankless Water Heater
- Laundry: Laundry in Utility Room
Features
- Wet Bar, Built-in Features, Chandelier, Dry Bar, Decorative/Designer Lighting Fixtures, Double Vanity, Kitchen Island, Open Floorplan, Pantry, Vaulted Ceiling(s), Natural Woodwork, Walk-In Closet(s)
- Flooring: Carpet, Ceramic Tile, Luxury Vinyl, Luxury VinylPlank
- Has basement: No
- Number of fireplaces: 2
- Fireplace features: Gas, Living Room, Masonry, Outside, Wood Burning
Interior area
- Total interior livable area: 2,974 sqft
Property
Parking
- Total spaces: 3
- Parking features: Door-Multi, Driveway, Garage, Garage Door Opener
- Attached garage spaces: 3
- Has uncovered spaces: Yes
Features
- Levels: Two
- Stories: 2
- Patio & porch: Covered
- Exterior features: Outdoor Kitchen
- Pool features: None
- Fencing: Chain Link
Lot
- Size: 1.67 Acres
- Features: Back Yard, Interior Lot, Lawn, Landscaped
Details
- Parcel number: 0200113050L
- Other equipment: Generator
Construction
Type & style
- Home type: SingleFamily
- Architectural style: Craftsman,Detached
- Property subtype: Single Family Residence
Materials
- Brick
- Foundation: Slab
- Roof: Composition
Condition
- Year built: 2023
Utilities & green energy
- Sewer: Aerobic Septic, Septic Tank
- Water: Public
- Utilities for property: Septic Available, Water Available
Community & neighborhood
Security
- Security features: Smoke Detector(s)
Location
- Region: Frierson
- Subdivision: Maple Leaf
HOA & financial
HOA
- Has HOA: Yes
- HOA fee: $400 annually
- Services included: Maintenance Structure
- Association name: Cole Ward
- Association phone: 318-560-4594
Price history
| Date | Event | Price |
|---|---|---|
| 7/5/2024 | Sold | -- |
Source: NTREIS #20614452 | ||
| 6/10/2024 | Pending sale | $599,900$202/sqft |
Source: NTREIS #20614452 | ||
| 5/19/2024 | Contingent | $599,900$202/sqft |
Source: NTREIS #20614452 | ||
| 5/17/2024 | Listed for sale | $599,900+4.3%$202/sqft |
Source: NTREIS #20614452 | ||
| 4/6/2023 | Sold | -- |
Source: NTREIS #20271471 | ||
Public tax history
| Year | Property taxes | Tax assessment |
|---|---|---|
| 2024 | $6,589 +865.5% | $56,505 +893.9% |
| 2023 | $682 +0.7% | $5,685 |
| 2022 | $678 | $5,685 |
Find assessor info on the county website
Neighborhood: 71027
Nearby schools
GreatSchools rating
- 9/10North Desoto Elementary School 3-5Grades: 2-5Distance: 7.3 mi
- 9/10North Desoto Middle School 6-8Grades: 6-8Distance: 7.2 mi
- 7/10North Desoto High SchoolGrades: 9-12Distance: 7.4 mi
Schools provided by the listing agent
- Elementary: Desoto ISD Schools
- Middle: Desoto ISD Schools
- High: Desoto ISD Schools
- District: Desoto Parish ISD
Source: NTREIS. This data may not be complete. We recommend contacting the local school district to confirm school assignments for this home.

