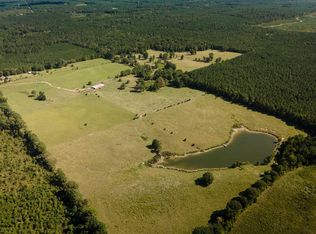Sold on 10/13/23
Price Unknown
199 Ranch Rd, Marion, LA 71260
3beds
1,914sqft
Site Build, Residential
Built in 1992
1.72 Acres Lot
$232,300 Zestimate®
$--/sqft
$1,739 Estimated rent
Home value
$232,300
$214,000 - $253,000
$1,739/mo
Zestimate® history
Loading...
Owner options
Explore your selling options
What's special
HUGE PRICE DROP! Call your Realtor & lender today and get this deal! Are you looking for seclusion? Do you have an eye for design? Need extra room? Here's your chance at a one-of-a-kind property that you will love to come home to! This charming country home features 3 bedrooms, 2 baths, lots and lots of storage, and a long front porch just waiting for your rocking chairs! The home sits on approximately 1.72 acres with a Mother-in-Law that has a FULL kitchen, a bathroom AND a bar area! You could easily use the MIL as a rental for extra income or a place to entertain family and friends! In the front portion on the outside of the Mother-In-Law, there was a small fire from before seller purchased and it damaged one portion of the outside wall. The current owner had the in-ground pool removed and then filled so f a pool is your desire, there is option to have one put back in! There is also room for a garden, chickens or whatever homesteading ideas you can dream of! This home has TONS potential and with a little TLC it could have excellent resale value in the future. Call your favorite Realtor and make an appointment for your private showing!
Zillow last checked: 8 hours ago
Listing updated: October 13, 2023 at 03:09pm
Listed by:
Anna Dunn,
French Realty, LLC
Bought with:
Brock Duncan
Keller Williams Parishwide Partners
Source: NELAR,MLS#: 206334
Facts & features
Interior
Bedrooms & bathrooms
- Bedrooms: 3
- Bathrooms: 2
- Full bathrooms: 2
- Main level bathrooms: 2
- Main level bedrooms: 3
Primary bedroom
- Description: Floor: Wood Plank
- Level: First
- Area: 203.68
Bedroom
- Description: Floor: Concrete
- Level: First
- Area: 113.12
Bedroom 1
- Description: Floor: Concrete
- Level: First
- Area: 110.74
Dining room
- Description: Floor: Concrete
- Level: First
- Area: 180.96
Kitchen
- Description: Floor: Tile
- Level: First
- Area: 227.01
Living room
- Description: Floor: Concrete
- Level: First
- Area: 330.03
Heating
- Electric, Propane, Central
Cooling
- Attic Fan, Central Air, Electric
Appliances
- Included: Dishwasher, Gas Range, Other, Electric Range, Electric Water Heater
- Laundry: Washer/Dryer Connect
Features
- Wet Bar, Ceiling Fan(s), Walk-In Closet(s)
- Windows: Single Pane, None
- Number of fireplaces: 1
- Fireplace features: One, Living Room
Interior area
- Total structure area: 3,046
- Total interior livable area: 1,914 sqft
Property
Parking
- Total spaces: 2
- Parking features: Gravel
- Garage spaces: 2
- Has carport: Yes
- Has uncovered spaces: Yes
Features
- Levels: One
- Stories: 1
- Patio & porch: Porch Covered, Open Patio, Breezeway
- Fencing: Other
- Waterfront features: None
Lot
- Size: 1.72 Acres
- Features: Professional Landscaping, Irregular Lot, Cleared
Details
- Additional structures: Guest House
- Parcel number: 0020093345
- Zoning: Res
- Zoning description: Res
- Horses can be raised: Yes
Construction
Type & style
- Home type: SingleFamily
- Architectural style: Traditional
- Property subtype: Site Build, Residential
Materials
- Frame, Brick Veneer
- Foundation: Slab
- Roof: Metal
Condition
- Year built: 1992
Utilities & green energy
- Electric: Electric Company: Claiborne
- Gas: Propane, Gas Company: Butane/Propane, Other
- Sewer: Septic Tank
- Water: Public, Electric Company: Other
- Utilities for property: Propane
Community & neighborhood
Security
- Security features: Smoke Detector(s), Security System
Location
- Region: Marion
- Subdivision: Other
Price history
| Date | Event | Price |
|---|---|---|
| 10/13/2023 | Sold | -- |
Source: | ||
| 8/25/2023 | Pending sale | $200,000$104/sqft |
Source: | ||
| 8/14/2023 | Price change | $200,000-7%$104/sqft |
Source: | ||
| 7/19/2023 | Price change | $215,000-8.5%$112/sqft |
Source: | ||
| 6/23/2023 | Listed for sale | $235,000+4.4%$123/sqft |
Source: | ||
Public tax history
| Year | Property taxes | Tax assessment |
|---|---|---|
| 2024 | $1,698 -11.8% | $27,986 +6% |
| 2023 | $1,925 -9.4% | $26,408 |
| 2022 | $2,124 0% | $26,408 |
Find assessor info on the county website
Neighborhood: 71260
Nearby schools
GreatSchools rating
- 5/10Farmerville Elementary SchoolGrades: PK-5Distance: 9 mi
- 4/10Union Parish High SchoolGrades: 6-12Distance: 11.1 mi
Schools provided by the listing agent
- Elementary: Marion Elementary
- Middle: Marion Middle School
- High: Marion U
Source: NELAR. This data may not be complete. We recommend contacting the local school district to confirm school assignments for this home.
