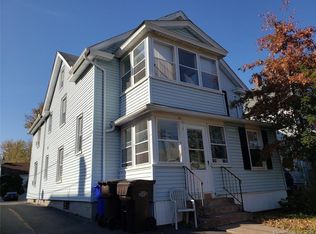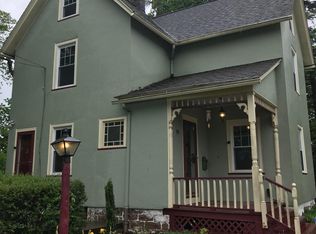2nd floor unit of 1 family home with private entrance, close to downtown. Kitchen with all new stainless-steel appliances. All finished hardwood floors. Livingroom-Kitchen spans across the home. Bathroom and nice sized bedroom on 2nd floor, and larger sized 3rd floor bedroom. Driveway parking. All utilities included except internet. No smoking, no pets. Landlord will take care of property maintenance, tenant responsible for snow removal. No Smoking. Split minimal electric and gas Mini splits are provided. No Window unit air conditioners allowed. No washer and dryer allowed to be installed by tenant. Tenant to give landlord $150.00 monthly for electric and turn on gas for heat.
This property is off market, which means it's not currently listed for sale or rent on Zillow. This may be different from what's available on other websites or public sources.


