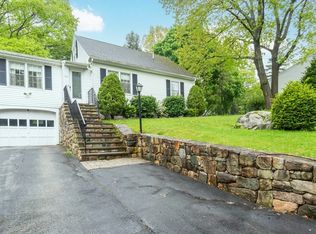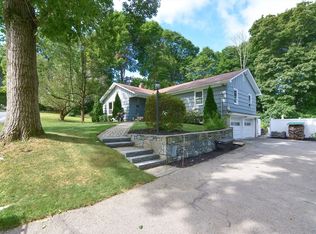Welcome Home to this Sun filled 3 Bd, 2 Bth Ranch situated on a lush half acre manicured lot. Pride of Ownership throughout! Move in Ready featuring a 22 x 16 over-sized Living Rm w/ Gas Fireplace, Crown Moldings throughout & Hardwood floors. Updated Granite Kitchen w/ Dining Area & Updated Stainless Appliances. Three Bedrooms with New Closet organizers in each Rm. Lower Level Walk Out has Mud Rm, Laundry Rm w/ Bath, Spacious Family Rm w/ Wood Fireplace, Office & Exercise Area. Plenty of Room for the entire family. Great home for entertaining! One Car Garage w/ Direct access to the Mud Rm. Fantastic Backyard has New Brick Patio for all your summer Parties. .Walking distance to Assabet River Rail Trail and downtown Marlborough. Accessing major highways (495, 290, 20, 9) doesn't get any easier. Don't forget about Solomon Pond Mall, the newly built Apex Center, and Advanced Math and Science Academy voted #2 High School in the State by US Please submit any Offers by Monday at 5:00 PM
This property is off market, which means it's not currently listed for sale or rent on Zillow. This may be different from what's available on other websites or public sources.

