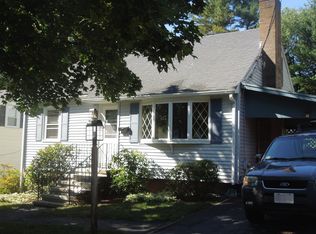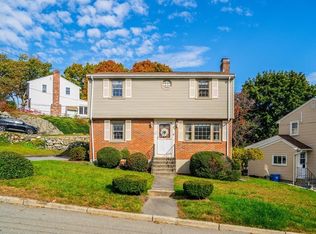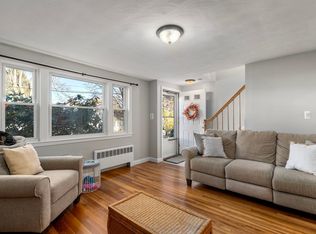Waltham in highly desirable Highlands's neighborhood. Corner lot cape with three bedrooms, two updated full baths, updated granite kitchen with 2019 appliances, fireplace with highly efficient wood stove, formal dining room, walk out full basement with high ceilings, central air conditioning, hardwood floors, full size garage with high energy electric car charging outlet, lawn sprinkler system, beautiful, sunny back yard, no need for painting vinyl siding, and all set opposite Prospect Hill Park. Many updates including, heating system (Wi-Fi enabled controls), roof, electrical (panel & seller owned solar array), updated insulated windows, garage door and opener. Taxes listed are without Residential Exemption. With Waltham Residential Exemption, total tax for 2020 would be $2,893.
This property is off market, which means it's not currently listed for sale or rent on Zillow. This may be different from what's available on other websites or public sources.


