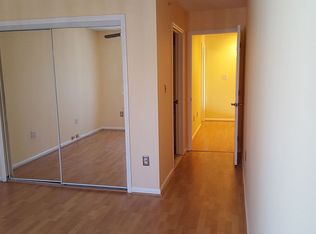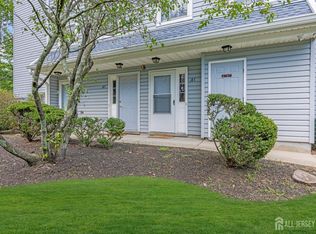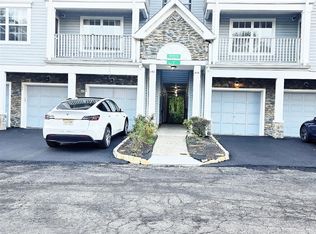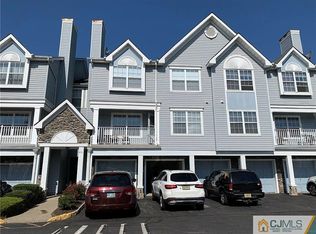Ready to occupy, this well-maintained 3-bedroom, 2.5-bath townhouse in the desirable Village Pointe community of highly rated North Edison! This home is located in a prime spot with an open area in front, offering plenty of natural light and clear visibility of the school bus stop right from your balcony. Conveniently located near all three major highways and multiple train stations, commuting is a breeze. Main Level Features: Spacious living room with a cozy gas fireplace, Formal dining room, Renovated eat-in kitchen with extended top-of-the-line cabinets and granite countertops. Upper Level: Three generously sized bedrooms. Master suite with a closet and a luxurious full bathroom featuring a double sink vanity, Jacuzzi tub, and standing shower. Additional Highlights: Beautiful hardwood/laminate floors throughout. New HVAC system and a fairly new water heater. Attached garage with additional driveway parking. Community Amenities: Outdoor pool and play area. Adjacent to a public park offering pickleball, volleyball, basketball, and cricket play areas. This home combines comfort, convenience, and a great community setting perfect for families or anyone looking for a prime location in North Edison. Renter is responsible for all utilities
This property is off market, which means it's not currently listed for sale or rent on Zillow. This may be different from what's available on other websites or public sources.



