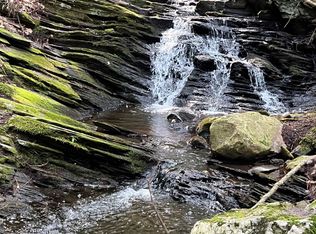This is a very well maintained 3-bedroom, 2 bath home on a quiet peaceful road situated in the middle of its 2-acre lot. Open concept kitchen, dining room and living room with a wood fireplace and cathedral ceiling. Renovated full bath in 2019. New kitchen floor and refurbished cabinets, new carpet in living room and guest room in 2020. Beautiful new deck overlooking a large level yard leading to the woods. And there is plenty of room for outdoor games and a fire pit. Large shed for lawn and garden equipment. Roof is only 10 years old, new hot water heater and well pump, furnace has been serviced and upgraded. Lots of built-in shelving for storage in the basement. Easy access to Keene and Brattleboro. Welcome to a quiet peaceful home you will enjoy with your family and friends for years to come. Showings to begin 03/14/2020.
This property is off market, which means it's not currently listed for sale or rent on Zillow. This may be different from what's available on other websites or public sources.

