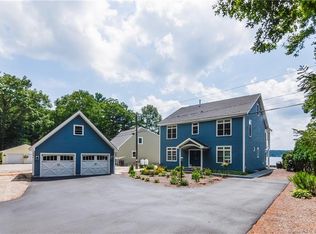Sold for $550,000
$550,000
199 Pine Hollow Road, Killingly, CT 06241
3beds
1,428sqft
Single Family Residence
Built in 1953
-- sqft lot
$564,400 Zestimate®
$385/sqft
$2,319 Estimated rent
Home value
$564,400
$429,000 - $745,000
$2,319/mo
Zestimate® history
Loading...
Owner options
Explore your selling options
What's special
Discover your perfect lake setting in this stunning single-level home featuring 3 bedrooms and 1 1/2 baths. With an open floor plan that seamlessly connects living, dining and kitchen spaces this home is designed for relaxation and entertaining. Step outside to your expansive patio surrounded by Azaleas, Rhododendrons, Lilacs and Mountain Laurel. Sit where you can soak in the breathtaking views of the crystal-clear waters of Alexander's Lake. Enjoy level access to the sandy beach, perfect for summer days spent swimming, boating, fishing and sunbathing. Deep diving aluminum dock invites you to spend afternoons on the lake and a place to tie your boat. Home faces due south with a beautiful oak tree offering summer shade. The home is equipped with modern conveniences, including a high-efficiency Buderus boiler, central air and free standing propane firepalce. Attached shed, canvas car cover, walk-up attic and floor to ceiling Anderson windows. Some furniture included. Don't miss the opportunity to own a slice of paradise with captivating views of the entire lake. Alexander's Lake is carefully maintained and monitored. It is one of the cleanest lakes in Connecticut. Leased land. Buyer to assume lease. 12 years remain in the 20 year lease. $6,225 per year.
Zillow last checked: 8 hours ago
Listing updated: September 15, 2025 at 12:22pm
Listed by:
Dick A. Loomis 860-428-6616,
RE/MAX Bell Park Realty 860-928-7991,
Lynn Converse 860-465-6631,
RE/MAX Bell Park Realty
Bought with:
Kerri Mullen, RES.0813471
CR Premier Properties
Source: Smart MLS,MLS#: 24054657
Facts & features
Interior
Bedrooms & bathrooms
- Bedrooms: 3
- Bathrooms: 2
- Full bathrooms: 1
- 1/2 bathrooms: 1
Primary bedroom
- Level: Main
Bedroom
- Level: Main
Bedroom
- Level: Main
Dining room
- Level: Main
Kitchen
- Features: Granite Counters, Kitchen Island, Tile Floor
- Level: Main
Living room
- Features: Combination Liv/Din Rm
- Level: Main
Heating
- Hot Water, Oil
Cooling
- Central Air
Appliances
- Included: Oven/Range, Microwave, Range Hood, Refrigerator, Dishwasher, Disposal, Washer, Dryer, Water Heater
- Laundry: Main Level
Features
- Smart Thermostat
- Basement: Crawl Space,Partial
- Attic: Walk-up
- Has fireplace: No
Interior area
- Total structure area: 1,428
- Total interior livable area: 1,428 sqft
- Finished area above ground: 1,428
Property
Parking
- Parking features: None
Features
- Patio & porch: Patio
- Exterior features: Rain Gutters
- Has view: Yes
- View description: Water
- Has water view: Yes
- Water view: Water
- Waterfront features: Waterfront, Lake
Lot
- Features: Few Trees, Level
Details
- Additional structures: Shed(s)
- Parcel number: 2443111
- On leased land: Yes
- Zoning: ALZ.L
Construction
Type & style
- Home type: SingleFamily
- Architectural style: Ranch
- Property subtype: Single Family Residence
Materials
- Vinyl Siding
- Foundation: Block, Concrete Perimeter
- Roof: Asphalt
Condition
- New construction: No
- Year built: 1953
Utilities & green energy
- Sewer: Public Sewer
- Water: Well
- Utilities for property: Cable Available
Community & neighborhood
Location
- Region: Killingly
HOA & financial
HOA
- Has HOA: Yes
- HOA fee: $20 annually
- Services included: Snow Removal
Price history
| Date | Event | Price |
|---|---|---|
| 9/12/2025 | Sold | $550,000-7.6%$385/sqft |
Source: | ||
| 7/28/2025 | Pending sale | $595,000$417/sqft |
Source: | ||
| 7/1/2025 | Price change | $595,000-4%$417/sqft |
Source: | ||
| 6/11/2025 | Price change | $620,000-6.8%$434/sqft |
Source: | ||
| 5/15/2025 | Price change | $665,000-2.9%$466/sqft |
Source: | ||
Public tax history
| Year | Property taxes | Tax assessment |
|---|---|---|
| 2025 | $4,616 +6.3% | $196,840 |
| 2024 | $4,344 -22.2% | $196,840 +1% |
| 2023 | $5,581 +6.5% | $194,810 |
Find assessor info on the county website
Neighborhood: 06241
Nearby schools
GreatSchools rating
- 4/10Killingly Intermediate SchoolGrades: 5-8Distance: 1 mi
- 4/10Killingly High SchoolGrades: 9-12Distance: 1.4 mi
- NAKillingly Central SchoolGrades: PK-1Distance: 1.4 mi
Get pre-qualified for a loan
At Zillow Home Loans, we can pre-qualify you in as little as 5 minutes with no impact to your credit score.An equal housing lender. NMLS #10287.
Sell with ease on Zillow
Get a Zillow Showcase℠ listing at no additional cost and you could sell for —faster.
$564,400
2% more+$11,288
With Zillow Showcase(estimated)$575,688
