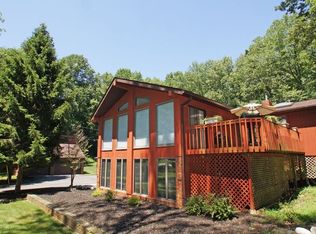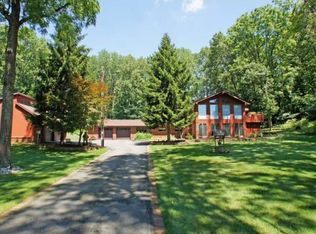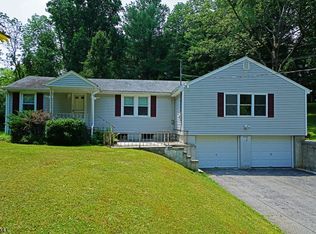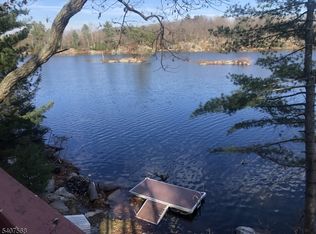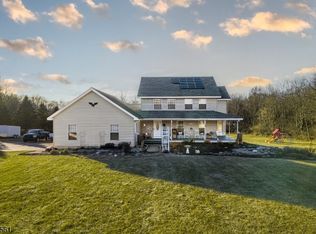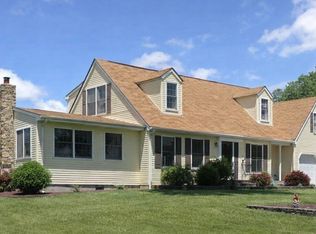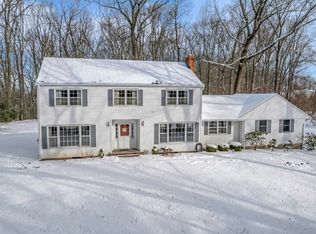This is a 3261 square foot, single family home. This home is located at 199 Pequest Rd, Andover, NJ 07821.
Foreclosed
Street View
Est. $707,700
199 Pequest Rd, Andover, NJ 07821
--beds
--baths
3,261sqft
SingleFamily
Built in 1974
4 Acres Lot
$707,700 Zestimate®
$217/sqft
$-- HOA
Overview
- 215 days |
- 94 |
- 0 |
Facts & features
Interior
Interior area
- Total interior livable area: 3,261 sqft
Property
Parking
- Parking features: Garage - Attached
Features
- Exterior features: Wood
Lot
- Size: 4 Acres
Details
- Parcel number: 08000180100021
Construction
Type & style
- Home type: SingleFamily
Materials
- Frame
Condition
- Year built: 1974
Community & HOA
Location
- Region: Andover
Financial & listing details
- Price per square foot: $217/sqft
- Tax assessed value: $636,700
- Annual tax amount: $24,780
Visit our professional directory to find a foreclosure specialist in your area that can help with your home search.
Find a foreclosure agentForeclosure details
Estimated market value
$707,700
$658,000 - $757,000
$3,840/mo
Price history
Price history
| Date | Event | Price |
|---|---|---|
| 6/2/2025 | Listing removed | $650,000$199/sqft |
Source: | ||
| 3/6/2025 | Pending sale | $650,000$199/sqft |
Source: | ||
| 3/1/2025 | Listing removed | $650,000$199/sqft |
Source: | ||
| 11/7/2024 | Listed for sale | $650,000$199/sqft |
Source: | ||
| 10/14/2024 | Pending sale | $650,000$199/sqft |
Source: | ||
Public tax history
Public tax history
| Year | Property taxes | Tax assessment |
|---|---|---|
| 2025 | $24,780 +70.3% | $636,700 +70.3% |
| 2024 | $14,548 +0.7% | $373,800 |
| 2023 | $14,444 +5.1% | $373,800 |
Find assessor info on the county website
BuyAbility℠ payment
Estimated monthly payment
Boost your down payment with 6% savings match
Earn up to a 6% match & get a competitive APY with a *. Zillow has partnered with to help get you home faster.
Learn more*Terms apply. Match provided by Foyer. Account offered by Pacific West Bank, Member FDIC.Climate risks
Neighborhood: 07821
Nearby schools
GreatSchools rating
- 7/10Green Hills SchoolGrades: K-8Distance: 0.6 mi
- Loading
