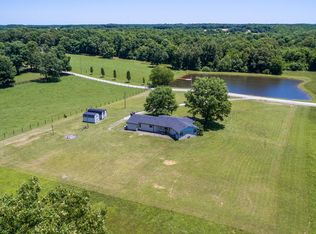Closed
$1,475,000
199 Peaceful Valley Rd, Portland, TN 37148
4beds
3,284sqft
Single Family Residence, Residential
Built in 1996
33.7 Acres Lot
$1,460,600 Zestimate®
$449/sqft
$3,014 Estimated rent
Home value
$1,460,600
$1.37M - $1.56M
$3,014/mo
Zestimate® history
Loading...
Owner options
Explore your selling options
What's special
At the end of Peaceful Valley Rd. sits your BEAUTIFUL custom built home with wrap around porch on picturesque 33.76 acres. Fenced and Cross Fenced, ready for your horses/cattle with an outstanding barn having gas/water and electricity. Also 60x30 amazing WORKSHOP with New Metal Roof and Siding in 2022 also has electric/city water and cooling. This home has just recently been RENOVATED. Currently being used as 5 bedrooms/septic approved for 4 bedrooms. All of the bedrooms are very good size and brand new carpet. Please See Feature Sheet for all of the details. Washer/Dryer remain in this large 15'x11' laundry room with heated floors. Relax on your from porch swing or the swing in the backyard also remains. ONE OF A KIND PROPERTY. The Pond is shared with the neighbor/PROPERTY IS IN GREENBELT/MUST REMAIN IN GREENBELT 2 hours to show and NO PETS OR SMOKING ALLOWED IN HOME, HIGHLY ALLERGIC.
Zillow last checked: 8 hours ago
Listing updated: March 31, 2025 at 02:40pm
Listing Provided by:
Tammy Franklin 615-478-6675,
Crye-Leike, REALTORS
Bought with:
Tina Cole, 358670
Benchmark Realty, LLC
Source: RealTracs MLS as distributed by MLS GRID,MLS#: 2792854
Facts & features
Interior
Bedrooms & bathrooms
- Bedrooms: 4
- Bathrooms: 4
- Full bathrooms: 3
- 1/2 bathrooms: 1
- Main level bedrooms: 1
Bedroom 1
- Features: Full Bath
- Level: Full Bath
- Area: 210 Square Feet
- Dimensions: 15x14
Bedroom 2
- Features: Walk-In Closet(s)
- Level: Walk-In Closet(s)
- Area: 192 Square Feet
- Dimensions: 16x12
Bedroom 3
- Features: Bath
- Level: Bath
- Area: 225 Square Feet
- Dimensions: 15x15
Bedroom 4
- Features: Walk-In Closet(s)
- Level: Walk-In Closet(s)
- Area: 156 Square Feet
- Dimensions: 13x12
Bonus room
- Features: Second Floor
- Level: Second Floor
- Area: 361 Square Feet
- Dimensions: 19x19
Dining room
- Features: Combination
- Level: Combination
- Area: 156 Square Feet
- Dimensions: 13x12
Kitchen
- Area: 208 Square Feet
- Dimensions: 16x13
Living room
- Features: Separate
- Level: Separate
- Area: 361 Square Feet
- Dimensions: 19x19
Heating
- Central, Natural Gas
Cooling
- Central Air, Electric
Appliances
- Included: Dishwasher, Dryer, Microwave, Refrigerator, Washer, Built-In Electric Oven, Cooktop
Features
- High Speed Internet, Kitchen Island
- Flooring: Carpet, Wood, Tile
- Basement: Crawl Space
- Number of fireplaces: 1
- Fireplace features: Great Room
Interior area
- Total structure area: 3,284
- Total interior livable area: 3,284 sqft
- Finished area above ground: 3,284
Property
Parking
- Total spaces: 2
- Parking features: Garage Door Opener, Garage Faces Side, Aggregate
- Garage spaces: 2
Features
- Levels: Two
- Stories: 2
- Patio & porch: Porch, Covered
- Fencing: Partial
- Waterfront features: Pond
Lot
- Size: 33.70 Acres
Details
- Parcel number: 040 04001 000
- Special conditions: Standard
Construction
Type & style
- Home type: SingleFamily
- Property subtype: Single Family Residence, Residential
Materials
- Brick
- Roof: Asphalt
Condition
- New construction: No
- Year built: 1996
Utilities & green energy
- Sewer: Septic Tank
- Water: Public
- Utilities for property: Electricity Available, Water Available
Community & neighborhood
Security
- Security features: Smoke Detector(s)
Location
- Region: Portland
- Subdivision: None
Price history
| Date | Event | Price |
|---|---|---|
| 3/31/2025 | Sold | $1,475,000-1.7%$449/sqft |
Source: | ||
| 3/10/2025 | Pending sale | $1,499,999$457/sqft |
Source: | ||
| 2/18/2025 | Listed for sale | $1,499,999$457/sqft |
Source: | ||
| 1/25/2025 | Listing removed | $1,499,999$457/sqft |
Source: | ||
| 1/20/2025 | Contingent | $1,499,999$457/sqft |
Source: | ||
Public tax history
| Year | Property taxes | Tax assessment |
|---|---|---|
| 2024 | $2,393 +7% | $168,425 +69.5% |
| 2023 | $2,237 -0.4% | $99,350 -75% |
| 2022 | $2,247 0% | $397,400 |
Find assessor info on the county website
Neighborhood: 37148
Nearby schools
GreatSchools rating
- 8/10Clyde Riggs Elementary SchoolGrades: K-5Distance: 3.3 mi
- 6/10Portland East Middle SchoolGrades: 6-8Distance: 4.3 mi
- 4/10Portland High SchoolGrades: 9-12Distance: 5.7 mi
Schools provided by the listing agent
- Elementary: Clyde Riggs Elementary
- Middle: Portland East Middle School
- High: Portland High School
Source: RealTracs MLS as distributed by MLS GRID. This data may not be complete. We recommend contacting the local school district to confirm school assignments for this home.
Get a cash offer in 3 minutes
Find out how much your home could sell for in as little as 3 minutes with a no-obligation cash offer.
Estimated market value$1,460,600
Get a cash offer in 3 minutes
Find out how much your home could sell for in as little as 3 minutes with a no-obligation cash offer.
Estimated market value
$1,460,600
