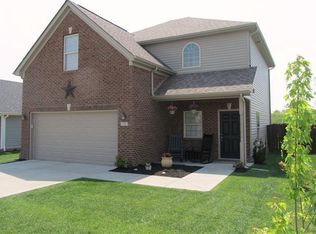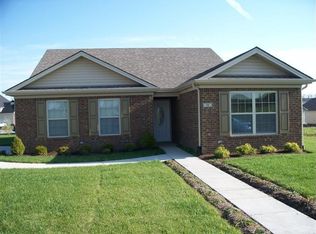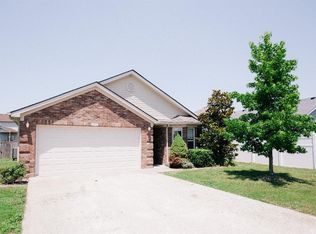Sold for $317,000 on 06/02/25
$317,000
199 Pavilion Dr, Georgetown, KY 40324
4beds
1,777sqft
Single Family Residence
Built in 2008
5,662.8 Square Feet Lot
$318,600 Zestimate®
$178/sqft
$2,130 Estimated rent
Home value
$318,600
$284,000 - $357,000
$2,130/mo
Zestimate® history
Loading...
Owner options
Explore your selling options
What's special
The one you have been waiting on.......
This beautiful 4-bedroom/3 bath home has been freshly painted and newly carpeted bedrooms. The Great Room is spacious for relaxing and entertaining. The kitchen features stainless steel appliances, gorgeous cabinetry, a separate pantry, and ample cooking space. Upstairs, the large owner suite has a tray ceiling, ensuite bathroom with double-sink vanity, whirlpool tub, and walk-in shower. There are 3 additional generously sized bedrooms with good closet space. The utility room is conveniently located on the same level as the bedrooms. Outside, enjoy a fully-fenced, flat backyard perfect for play and barbecue. Conveniently located near the Georgetown Pavilion, Toyota and I-75. Don't miss this home!
Zillow last checked: 8 hours ago
Listing updated: August 28, 2025 at 10:31pm
Listed by:
Michael Brickey 859-333-8352,
Keller Williams Commonwealth
Bought with:
Darcy Gillock, 242189
Marshall Lane Real Estate
Source: Imagine MLS,MLS#: 25007168
Facts & features
Interior
Bedrooms & bathrooms
- Bedrooms: 4
- Bathrooms: 3
- Full bathrooms: 2
- 1/2 bathrooms: 1
Primary bedroom
- Level: Second
Bedroom 1
- Level: Second
Bedroom 2
- Level: Second
Bedroom 3
- Level: Second
Bathroom 1
- Description: Full Bath
- Level: Second
Bathroom 2
- Description: Full Bath
- Level: Second
Bathroom 3
- Description: Half Bath
- Level: First
Foyer
- Level: First
Foyer
- Level: First
Great room
- Level: First
Great room
- Level: First
Kitchen
- Level: First
Utility room
- Level: Second
Heating
- Electric, Heat Pump
Cooling
- Electric, Heat Pump
Appliances
- Included: Dishwasher, Range
Features
- Entrance Foyer, Eat-in Kitchen, Walk-In Closet(s), Ceiling Fan(s)
- Flooring: Carpet, Vinyl
- Windows: Blinds
- Has basement: No
- Has fireplace: No
Interior area
- Total structure area: 1,777
- Total interior livable area: 1,777 sqft
- Finished area above ground: 1,777
- Finished area below ground: 0
Property
Parking
- Parking features: Garage
- Has garage: Yes
Features
- Levels: Two
- Patio & porch: Patio
- Fencing: Wood
- Has view: Yes
- View description: Neighborhood
Lot
- Size: 5,662 sqft
Details
- Parcel number: 16440014.000
Construction
Type & style
- Home type: SingleFamily
- Property subtype: Single Family Residence
Materials
- Brick Veneer, Vinyl Siding
- Foundation: Slab
- Roof: Shingle
Condition
- New construction: No
- Year built: 2008
Utilities & green energy
- Sewer: Public Sewer
- Water: Public
Community & neighborhood
Location
- Region: Georgetown
- Subdivision: The Paddocks
Price history
| Date | Event | Price |
|---|---|---|
| 6/2/2025 | Sold | $317,000$178/sqft |
Source: | ||
| 4/12/2025 | Contingent | $317,000$178/sqft |
Source: | ||
| 4/11/2025 | Listed for sale | $317,000+47.4%$178/sqft |
Source: | ||
| 8/31/2020 | Sold | $215,000-3.2%$121/sqft |
Source: | ||
| 7/23/2020 | Pending sale | $222,000+0.9%$125/sqft |
Source: Keller Williams Bluegrass #20014820 | ||
Public tax history
| Year | Property taxes | Tax assessment |
|---|---|---|
| 2022 | $1,865 -1.1% | $215,000 |
| 2021 | $1,886 +1049.8% | $215,000 +31.1% |
| 2017 | $164 +57.3% | $163,990 +2.2% |
Find assessor info on the county website
Neighborhood: 40324
Nearby schools
GreatSchools rating
- 4/10Anne Mason Elementary SchoolGrades: K-5Distance: 1.1 mi
- 8/10Scott County Middle SchoolGrades: 6-8Distance: 1.4 mi
- 6/10Scott County High SchoolGrades: 9-12Distance: 1.4 mi
Schools provided by the listing agent
- Elementary: Anne Mason
- Middle: Royal Spring
- High: Scott Co
Source: Imagine MLS. This data may not be complete. We recommend contacting the local school district to confirm school assignments for this home.

Get pre-qualified for a loan
At Zillow Home Loans, we can pre-qualify you in as little as 5 minutes with no impact to your credit score.An equal housing lender. NMLS #10287.


