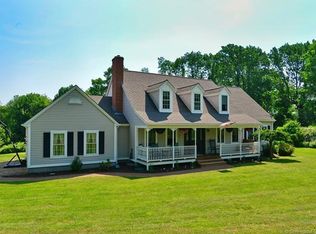Absolutely Stunning!! True pride of ownership! This bright and sunny 3 bed 2.5 bath boasts hardwoods throughout. First floor has a mudroom/laundry room off the 2 car garage, half bath for guests, informal living/dining, and a family room off of the beautiful kitchen which is finished with granite counter tops and cherry cabinets! Family room has a fully functioning fire place with sliding doors leading to a deck overlooking a completely private lot. Perfect for entertaining! Second floor has master bedroom with a walk in closet, master bath with whirlpool tub with breathtaking natural views! Two more bedrooms upstairs along with another full bath AND a large bonus room you can use as a study/playroom/office. Owners have finished the basement which walks out to the 1.7 acre lot where privacy abounds! This is a must see!
This property is off market, which means it's not currently listed for sale or rent on Zillow. This may be different from what's available on other websites or public sources.
