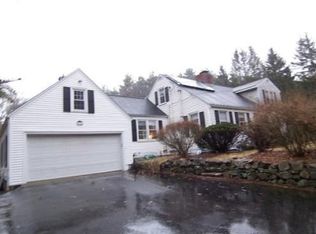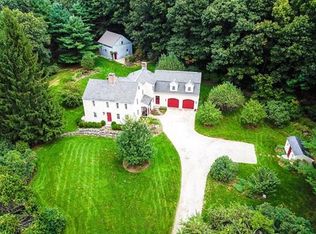Sold for $995,000
$995,000
199 Oxbow Rd, Wayland, MA 01778
3beds
1,739sqft
Single Family Residence
Built in 1954
0.69 Acres Lot
$996,500 Zestimate®
$572/sqft
$4,378 Estimated rent
Home value
$996,500
$917,000 - $1.08M
$4,378/mo
Zestimate® history
Loading...
Owner options
Explore your selling options
What's special
Imagine starting your day with a stroll to Alpine Field, where kids play on the playground, sports enthusiasts enjoy the fields, and scenic trails invite exploration. Located in a beloved neighborhood, 199 Oxbow Road offers more than a home—it's a lifestyle. The beautifully renovated kitchen features white cabinets, marble countertops, a farmhouse sink overlooking the level backyard, stainless steel appliances, and a new vent hood. Perfect for hosting or everyday living, it flows seamlessly to outdoor spaces, including a cozy firepit for gathering with friends or relaxing under the stars. Inside, rich hardwood floors span the home, while updated bathrooms showcase tasteful new tile. The unfinished lower level invites endless possibilities—whether you’re envisioning a playroom, home gym, or office—while a separate storage area keeps life organized. With modern updates, flexible living spaces, and a prime location, 199 Oxbow Road offers a welcoming place to call home.
Zillow last checked: 8 hours ago
Listing updated: March 01, 2025 at 05:57am
Listed by:
Peace Nguyen 617-780-5411,
Engel & Volkers Wellesley 781-591-8333
Bought with:
Joanne Berry
Coldwell Banker Realty - Weston
Source: MLS PIN,MLS#: 73324416
Facts & features
Interior
Bedrooms & bathrooms
- Bedrooms: 3
- Bathrooms: 2
- Full bathrooms: 2
Primary bedroom
- Features: Closet, Flooring - Hardwood, Lighting - Overhead
- Level: First
- Area: 132
- Dimensions: 12 x 11
Bedroom 2
- Features: Closet, Flooring - Hardwood, Lighting - Overhead
- Level: Second
- Area: 192
- Dimensions: 16 x 12
Bedroom 3
- Features: Closet, Flooring - Hardwood, Lighting - Overhead
- Level: Second
- Area: 192
- Dimensions: 16 x 12
Bathroom 1
- Level: First
Bathroom 2
- Level: Second
Dining room
- Features: Flooring - Hardwood, Lighting - Overhead
- Level: First
- Area: 144
- Dimensions: 12 x 12
Family room
- Features: Closet, Closet/Cabinets - Custom Built, Flooring - Hardwood, Exterior Access, Open Floorplan, Recessed Lighting, Remodeled, Slider
- Level: First
- Area: 300
- Dimensions: 20 x 15
Kitchen
- Features: Flooring - Hardwood, Countertops - Stone/Granite/Solid, Breakfast Bar / Nook, Cabinets - Upgraded, Open Floorplan, Recessed Lighting, Remodeled, Stainless Steel Appliances, Lighting - Pendant
- Level: First
- Area: 132
- Dimensions: 12 x 11
Living room
- Features: Flooring - Hardwood, Archway
- Level: First
- Area: 180
- Dimensions: 15 x 12
Heating
- Central, Forced Air, Oil
Cooling
- Central Air
Appliances
- Included: Electric Water Heater, Range, Dishwasher, Microwave, Refrigerator, Washer, Dryer, Range Hood
- Laundry: In Basement, Electric Dryer Hookup, Washer Hookup
Features
- High Speed Internet, Other
- Flooring: Tile, Hardwood
- Basement: Full,Concrete,Unfinished
- Number of fireplaces: 2
- Fireplace features: Family Room, Living Room
Interior area
- Total structure area: 1,739
- Total interior livable area: 1,739 sqft
Property
Parking
- Total spaces: 4
- Parking features: Paved Drive, Off Street, Paved
- Uncovered spaces: 4
Features
- Patio & porch: Screened
- Exterior features: Porch - Screened, Rain Gutters, Storage, Garden, Stone Wall
Lot
- Size: 0.69 Acres
- Features: Wooded
Details
- Parcel number: 859392
- Zoning: R60
Construction
Type & style
- Home type: SingleFamily
- Architectural style: Cape
- Property subtype: Single Family Residence
Materials
- Frame
- Foundation: Concrete Perimeter
- Roof: Shingle
Condition
- Year built: 1954
Utilities & green energy
- Electric: 100 Amp Service
- Sewer: Private Sewer
- Water: Public
- Utilities for property: for Electric Range, for Electric Dryer, Washer Hookup
Community & neighborhood
Community
- Community features: Public Transportation, Shopping, Pool, Tennis Court(s), Park, Walk/Jog Trails, Golf, Bike Path, Conservation Area, House of Worship, Private School, Public School, T-Station, University
Location
- Region: Wayland
- Subdivision: Oxbow Road
Price history
| Date | Event | Price |
|---|---|---|
| 2/28/2025 | Sold | $995,000$572/sqft |
Source: MLS PIN #73324416 Report a problem | ||
| 1/18/2025 | Contingent | $995,000$572/sqft |
Source: MLS PIN #73324416 Report a problem | ||
| 1/8/2025 | Listed for sale | $995,000+79.3%$572/sqft |
Source: MLS PIN #73324416 Report a problem | ||
| 5/12/2016 | Sold | $555,000+0.9%$319/sqft |
Source: Public Record Report a problem | ||
| 3/29/2016 | Pending sale | $550,000$316/sqft |
Source: Coldwell Banker Residential Brokerage - Wayland #71977956 Report a problem | ||
Public tax history
| Year | Property taxes | Tax assessment |
|---|---|---|
| 2025 | $12,748 +5.7% | $815,600 +5% |
| 2024 | $12,057 +2.9% | $776,900 +10.4% |
| 2023 | $11,720 +6.3% | $703,900 +17.1% |
Find assessor info on the county website
Neighborhood: 01778
Nearby schools
GreatSchools rating
- 8/10Claypit Hill SchoolGrades: K-5Distance: 2 mi
- 9/10Wayland Middle SchoolGrades: 6-8Distance: 5.2 mi
- 10/10Wayland High SchoolGrades: 9-12Distance: 4.1 mi
Schools provided by the listing agent
- Elementary: Claypit Hill
- Middle: Wayland
- High: Wayland
Source: MLS PIN. This data may not be complete. We recommend contacting the local school district to confirm school assignments for this home.
Get a cash offer in 3 minutes
Find out how much your home could sell for in as little as 3 minutes with a no-obligation cash offer.
Estimated market value$996,500
Get a cash offer in 3 minutes
Find out how much your home could sell for in as little as 3 minutes with a no-obligation cash offer.
Estimated market value
$996,500

