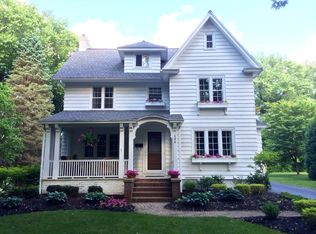199 Overbroois located in the lovely Kilbourn Neighborhood which has both sidewalks and mature trees. Fabulous for walkers and young bicyclist. This expansive 4 bedroom ranch enjoys a large enclosed 3 season room overlooking the rear yard. Updated kitchen cabinets and granite counters accent the large eat-in kitchen. The full two car garage has direct access to the adjacent mudroom and powder room. Finished pine lower level entertainment rec room w/powder room. Lower level laundry and storage area. Large closets and hardwood floors. Fully fenced rear yard. A vintage brick fireplace accentuates the large entertainment size living room and dining room area. This ranch style home represents a fabulous value for those looking to further personalize this very special property.
This property is off market, which means it's not currently listed for sale or rent on Zillow. This may be different from what's available on other websites or public sources.
