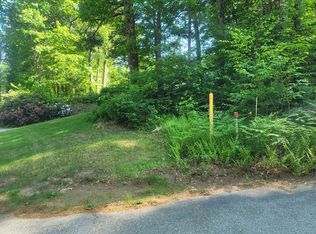Wow! Great mid size cape in a very safe, desirable neighborhood. Great location, floor plan. updated & well maintained, you can move right in. This home boasts a new central air, heat and hybrid water heater. Great hardwoods & ample closet space. Spacious dining room to host your friends and family. Convenient to highway. Living room is perfect for movie nights, Modern, updated kitchen with easy access to the deck, & back yard. The private deck is spacious and overlooks the yard & woods. Perfect for entertaining. A large shed holds all the outdoor necessities. Attractive plantings & landscaping, a little over an acre of private yard & woods to enjoy. 3 good size bedrooms & bath upstairs. First floor laundry. Plenty of parking space, perfect for hosting. Garage under.
This property is off market, which means it's not currently listed for sale or rent on Zillow. This may be different from what's available on other websites or public sources.

