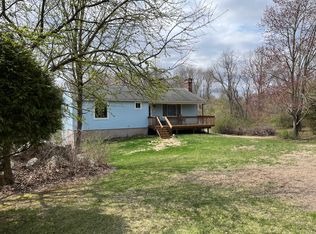Perfect blend of old and new!!! This home has been completely renovated over the past 10 years, taken down to studs and rebuilt. Newly re-finished hardwood flooring, exposed original beams, a new custom granite kitchen with all new appliances, all new plumbing and electrical, drywall, windows, siding, roof, well, septic, etc. The stunning open floor plan and warm decor will make you feel at home from the moment you step inside. Over an acre of lightly wooded land with an extra outbuilding for storage. Large wrap around covered porch and deck with hot tub. Welcome home!!!
This property is off market, which means it's not currently listed for sale or rent on Zillow. This may be different from what's available on other websites or public sources.
