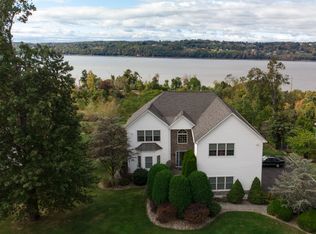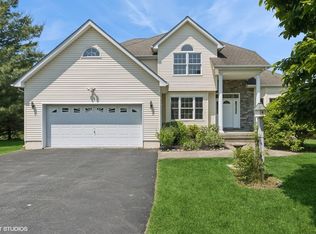Sold for $880,000 on 08/16/24
$880,000
199 Old Castle Point Road, Wappingers Falls, NY 12590
4beds
2,993sqft
Single Family Residence, Residential
Built in 2002
1.85 Acres Lot
$938,000 Zestimate®
$294/sqft
$4,584 Estimated rent
Home value
$938,000
$835,000 - $1.06M
$4,584/mo
Zestimate® history
Loading...
Owner options
Explore your selling options
What's special
VIEWS, VIEWS, VIEWS! The Hudson River steals the show. Welcome to River Walk, an idyllic area where luxurious living meets unparalleled convenience. This light filled colonial sits on 1.8 acres, with nearly 3,000 finished square feet and boasts 4-bedrooms, 2.5-bathroom. This home is located in one of Dutchess' most desirable communities, offering stunning vistas of the Hudson River and the iconic Newburgh-Beacon Bridge. Step inside this inviting entranceway and immediately be greeted by the awe inspiring view of the Hudson River. The eat-in kitchen area offers easy access to a deck with a power awning, for seamless indoor/outdoor living. The well-appointed kitchen features Corian countertops, recessed lighting, stainless steel appliances, pantry, center island and plenty of cabinets. A gas fireplace in the family room adds warmth and charm on those chilly winter evenings. Retreat to the primary en-suite bedroom which includes a large walk-in closet, attached bath with dual sinks, spa like shower, jetted tub and a private water closet. There are 3 additional spacious bedrooms and another full bath on this floor. The laundry room is conveniently located on the same floor as the bedrooms. The full, unfinished basement offers potential galore with a walk out to the brick patio area. Basement with 9 foot ceilings can be easily finished to your liking. Two car attached garage with the convenience of only 5 steps from the garage into the kitchen. All this with natural gas, municipal water and sewer. Updates include furnaces (2), central ac (2), water heater, updated tiled showers, newer appliances, Pella casement windows at back of house, generator. Located just minutes from the vibrant shops and restaurants of trendy Beacon, this home is a commuter's dream, with Metro-North train stations in Beacon and New Hamburg, both with service to Grand Central. Conveniently situated near I-84, NYS Thruway and the Newburgh/Beacon bridge. Oh, and let's not forget those VIEWS! Enjoy the beauty of the Hudson River from your own backyard, where a park-like setting awaits. Experience the magic of River Walk living where each day feels like a vacation and the Hudson River takes center stage. Additional Information: Amenities:Stall Shower,Storage,ParkingFeatures:2 Car Attached,
Zillow last checked: 8 hours ago
Listing updated: November 16, 2024 at 11:04am
Listed by:
Pamela S. Kandel 845-473-9770,
Houlihan Lawrence Inc. 845-473-9770
Bought with:
Michele Rios, 10301200217
BHHS Hudson Valley Properties
Source: OneKey® MLS,MLS#: H6304457
Facts & features
Interior
Bedrooms & bathrooms
- Bedrooms: 4
- Bathrooms: 3
- Full bathrooms: 2
- 1/2 bathrooms: 1
Primary bedroom
- Description: Wall to wall carpet, en suite, large walk-in closet
- Level: Second
Bedroom 1
- Description: Wall to wall carpet, walk-in closet, ceiling fan
- Level: Second
Bedroom 2
- Description: Wall to wall carpet, two closets, ceiling fan
- Level: Second
Bedroom 3
- Description: Wall to wall carpet, two closets, ceiling fan
- Level: Second
Bathroom 1
- Description: 1/2 bath, tile floor
- Level: First
Bathroom 2
- Description: Attached to primary, jetted tub, 2 sinks, tile floor
- Level: Second
Bathroom 3
- Description: Hall bath, updated shower, linen closet
- Level: Second
Dining room
- Description: Hardwood floors
- Level: First
Family room
- Description: Wall to wall carpet, door to deck, views galore
- Level: First
Kitchen
- Description: Eat-in, SS appliances, pantry, door to deck
- Level: First
Laundry
- Description: Laundry on the same floor as the bedrooms
- Level: Second
Living room
- Description: Hardwood floors
- Level: First
Heating
- Forced Air
Cooling
- Central Air
Appliances
- Included: Cooktop, Dishwasher, Disposal, Dryer, Humidifier, Microwave, Refrigerator, Stainless Steel Appliance(s), Washer, Gas Water Heater
- Laundry: Inside
Features
- Cathedral Ceiling(s), Ceiling Fan(s), Chandelier, Double Vanity, Eat-in Kitchen, Entrance Foyer, Formal Dining, Primary Bathroom, Pantry
- Flooring: Carpet, Hardwood
- Windows: Blinds, Casement, Drapes
- Basement: Full,Unfinished,Walk-Out Access
- Attic: Pull Stairs
- Number of fireplaces: 1
Interior area
- Total structure area: 2,993
- Total interior livable area: 2,993 sqft
Property
Parking
- Total spaces: 2
- Parking features: Attached, Garage Door Opener
Features
- Levels: Two
- Stories: 2
- Patio & porch: Deck, Patio
- Exterior features: Awning(s), Mailbox
- Has view: Yes
- View description: River
- Has water view: Yes
- Water view: River
Lot
- Size: 1.85 Acres
- Features: Level, Near Public Transit, Near School, Near Shops, Views
- Residential vegetation: Partially Wooded
Details
- Parcel number: 1330895956048181180000
- Other equipment: Generator
Construction
Type & style
- Home type: SingleFamily
- Architectural style: Colonial
- Property subtype: Single Family Residence, Residential
Materials
- Stone, Vinyl Siding
Condition
- Actual
- Year built: 2002
Utilities & green energy
- Sewer: Public Sewer
- Water: Public
- Utilities for property: Trash Collection Private
Community & neighborhood
Location
- Region: Wappingers Falls
- Subdivision: River Walk
Other
Other facts
- Listing agreement: Exclusive Right To Sell
Price history
| Date | Event | Price |
|---|---|---|
| 8/16/2024 | Sold | $880,000-2.2%$294/sqft |
Source: | ||
| 6/21/2024 | Pending sale | $899,900$301/sqft |
Source: | ||
| 6/4/2024 | Listing removed | -- |
Source: | ||
| 5/19/2024 | Listed for sale | $899,900+81.8%$301/sqft |
Source: | ||
| 11/5/2012 | Sold | $495,000-8.3%$165/sqft |
Source: | ||
Public tax history
| Year | Property taxes | Tax assessment |
|---|---|---|
| 2024 | -- | $751,000 +8.2% |
| 2023 | -- | $694,200 +9% |
| 2022 | -- | $636,900 +8% |
Find assessor info on the county website
Neighborhood: 12590
Nearby schools
GreatSchools rating
- 4/10Glenham SchoolGrades: PK-5Distance: 2.8 mi
- 3/10Rombout Middle SchoolGrades: 6-8Distance: 2 mi
- 5/10Beacon High SchoolGrades: 9-12Distance: 1.8 mi
Schools provided by the listing agent
- Elementary: Glenham
- Middle: Rombout Middle School
- High: Beacon
Source: OneKey® MLS. This data may not be complete. We recommend contacting the local school district to confirm school assignments for this home.
Sell for more on Zillow
Get a free Zillow Showcase℠ listing and you could sell for .
$938,000
2% more+ $18,760
With Zillow Showcase(estimated)
$956,760
