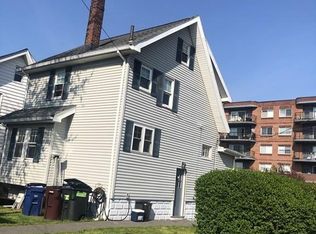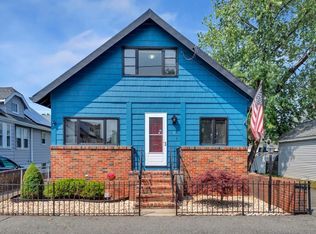Point Of Pines- Riverside Updated Single Family- Access to Private Beach and Close to Revere Beach-Open Living Room/Dining Room- Living Has a Pellet Stove that Heats the entire House- Galley Kitchen Open to the Dining Room-2 Bedrooms on 2nd Floor and a Game Room with Access to a Finished 3rd Floor Office- Fenced in Yard with a Deck and Above Ground Pool- Basement has a toilet and Family Room with Updated Heat and Electric
This property is off market, which means it's not currently listed for sale or rent on Zillow. This may be different from what's available on other websites or public sources.

