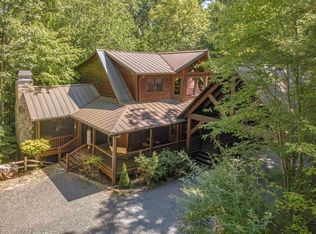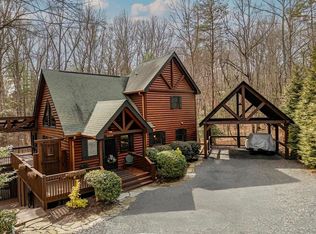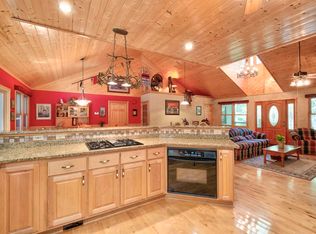Sold
$824,900
199 N Hiawatha Trl, Blue Ridge, GA 30513
3beds
1,732sqft
Residential
Built in 2017
0.93 Acres Lot
$859,500 Zestimate®
$476/sqft
$2,323 Estimated rent
Home value
$859,500
$713,000 - $1.03M
$2,323/mo
Zestimate® history
Loading...
Owner options
Explore your selling options
What's special
Nestled in the serene beauty of Blue Ridge mountains while less than five miles to Historic Downtown Blue Ridge lies the exquisite property at 199 N Hiawatha Trail. This luxury real estate gem boasts a designer chink log home that seamlessly blends modern components with rustic charm. As you step onto the property, you are greeted by a large wraparound deck that offers breathtaking views of the natural surroundings and utmost privacy. Party porch with large stone fireplace leads to a landscaped fire pit area and jacuzzi spa. Inside, the grandeur continues with an impressive stone fireplace that add warmth and character to the space. The large lodge pole porte cochere adds a touch of elegance and offers convenience for arrivals and departures. All furnishings are available for sale. Experience the perfect harmony of luxury and nature at 199 N Hiawatha Trail, where every detail has been thoughtfully designed to create a truly exceptional living experience.
Zillow last checked: 8 hours ago
Listing updated: March 20, 2025 at 08:23pm
Listed by:
Logan Fitts 706-851-4486,
Mountain Sotheby's International Realty
Bought with:
Kim Knutzen, 246978
Ansley Real Estate Christie's Int. Real Estate
Source: NGBOR,MLS#: 402450
Facts & features
Interior
Bedrooms & bathrooms
- Bedrooms: 3
- Bathrooms: 3
- Full bathrooms: 2
- Partial bathrooms: 1
- Main level bedrooms: 1
Primary bedroom
- Level: Main
Heating
- Central, Electric
Cooling
- Central Air, Electric
Appliances
- Included: Refrigerator, Range, Microwave, Dishwasher, Washer, Dryer
- Laundry: Main Level
Features
- Pantry, Cathedral Ceiling(s), Sheetrock, Wood, Loft, See Remarks, Eat-in Kitchen, High Speed Internet
- Flooring: Wood, Tile
- Windows: Insulated Windows, Wood Frames
- Basement: Crawl Space
- Number of fireplaces: 2
- Fireplace features: Vented, Gas Log, Wood Burning, See Remarks
- Furnished: Yes
Interior area
- Total structure area: 1,732
- Total interior livable area: 1,732 sqft
Property
Parking
- Total spaces: 2
- Parking features: Carport, See Remarks, Gravel
- Garage spaces: 2
- Has carport: Yes
- Has uncovered spaces: Yes
Features
- Levels: Two
- Stories: 2
- Patio & porch: Screened, Deck, Covered, Patio, Wrap Around, See Remarks
- Exterior features: Storage, Garden, Private Yard
- Has spa: Yes
- Spa features: Heated
- Has view: Yes
- View description: Mountain(s), Seasonal, Long Range
- Frontage type: None
Lot
- Size: 0.93 Acres
- Topography: Level
Details
- Additional structures: Workshop
- Parcel number: 0053 B 165
Construction
Type & style
- Home type: SingleFamily
- Architectural style: Chalet,Country,Contemporary,Craftsman
- Property subtype: Residential
Materials
- Frame, Concrete, Cedar, Wood Siding, Stone
- Roof: Shingle,Metal
Condition
- Resale
- New construction: No
- Year built: 2017
Utilities & green energy
- Sewer: Septic Tank
- Water: Community
- Utilities for property: Cable Available
Community & neighborhood
Community
- Community features: Lake Access
Location
- Region: Blue Ridge
- Subdivision: Mountain Tops
Other
Other facts
- Road surface type: Paved
Price history
| Date | Event | Price |
|---|---|---|
| 8/8/2024 | Sold | $824,900-5.1%$476/sqft |
Source: NGBOR #402450 | ||
| 7/17/2024 | Pending sale | $869,000$502/sqft |
Source: | ||
| 5/26/2024 | Price change | $869,000-2.2%$502/sqft |
Source: NGBOR #402450 | ||
| 3/23/2024 | Listed for sale | $889,000-6.3%$513/sqft |
Source: NGBOR #402450 | ||
| 2/22/2024 | Listing removed | $949,000$548/sqft |
Source: | ||
Public tax history
| Year | Property taxes | Tax assessment |
|---|---|---|
| 2024 | $3,006 +13.9% | $328,008 +26.8% |
| 2023 | $2,638 -1% | $258,763 -1% |
| 2022 | $2,665 +67.1% | $261,384 +124.3% |
Find assessor info on the county website
Neighborhood: 30513
Nearby schools
GreatSchools rating
- 4/10Blue Ridge Elementary SchoolGrades: PK-5Distance: 2.1 mi
- 7/10Fannin County Middle SchoolGrades: 6-8Distance: 3.4 mi
- 4/10Fannin County High SchoolGrades: 9-12Distance: 1.6 mi

Get pre-qualified for a loan
At Zillow Home Loans, we can pre-qualify you in as little as 5 minutes with no impact to your credit score.An equal housing lender. NMLS #10287.
Sell for more on Zillow
Get a free Zillow Showcase℠ listing and you could sell for .
$859,500
2% more+ $17,190
With Zillow Showcase(estimated)
$876,690

