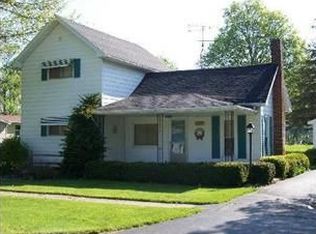Sold
$182,600
199 N Garfield St, Maple Rapids, MI 48853
3beds
1,456sqft
Manufactured Home
Built in 1995
8,276.4 Square Feet Lot
$195,600 Zestimate®
$125/sqft
$1,505 Estimated rent
Home value
$195,600
$162,000 - $235,000
$1,505/mo
Zestimate® history
Loading...
Owner options
Explore your selling options
What's special
Zillow & Realtor ''Agent Contact'' buttons do not connect you with Listing Agent, please scroll to bottom for contact info. Selling a 3 bed, 2 bath manufactured home with large detached 2 car garage in Maple Rapids. The house has been remodeled with all new windows & slider patio door, new vinyl siding, newer roof, new flooring, fresh white paint on walls & ceilings, new back entry door with storm door and new front & back decks. The stove, dishwasher, and refrigerator are included. The home is on a poured wall crawlspace foundation. Utility room w/washer & dryer hookups. The detached garage has brand new wall sheeting, new roof, new entry door, and 2 new overhead doors. New concrete approach and walkways, too! Paved road, high speed fiber optic internet available, natural gas, central ai , village water, and village trash pickup available.
**Maps contained on our sites are there to simply depict the overall layout or shape of a given property and show what it looks like from an aerial view. These maps are neither a legally recorded map, nor any type of a legal survey and should never be used as such. Also "Acreage" amounts are displayed as according to the information we have obtained through local government and are in no way guaranteed or warranted to be exact.**
Zillow last checked: 8 hours ago
Listing updated: June 26, 2024 at 06:46pm
Listed by:
Brandon Podolak 989-251-9060,
Michigan Whitetail Properties
Bought with:
Laura Olson
Keller Williams Realty Lansing
Source: MichRIC,MLS#: 24019772
Facts & features
Interior
Bedrooms & bathrooms
- Bedrooms: 3
- Bathrooms: 2
- Full bathrooms: 2
- Main level bedrooms: 3
Heating
- Forced Air
Cooling
- Central Air
Appliances
- Included: Dishwasher, Oven, Range, Refrigerator
- Laundry: Gas Dryer Hookup, Main Level, Washer Hookup
Features
- Ceiling Fan(s), Center Island
- Windows: Insulated Windows
- Basement: Crawl Space
- Number of fireplaces: 1
- Fireplace features: Living Room, Wood Burning
Interior area
- Total structure area: 1,456
- Total interior livable area: 1,456 sqft
Property
Parking
- Total spaces: 2
- Parking features: Detached
- Garage spaces: 2
Features
- Stories: 1
Lot
- Size: 8,276 sqft
- Features: Level
Details
- Parcel number: 1908110000900100
Construction
Type & style
- Home type: MobileManufactured
- Architectural style: Ranch
- Property subtype: Manufactured Home
Materials
- Vinyl Siding
- Roof: Shingle
Condition
- New construction: No
- Year built: 1995
Utilities & green energy
- Sewer: Public Sewer
- Water: Public
Community & neighborhood
Location
- Region: Maple Rapids
Other
Other facts
- Listing terms: Cash,FHA,VA Loan,Conventional
- Road surface type: Paved
Price history
| Date | Event | Price |
|---|---|---|
| 6/26/2024 | Sold | $182,600+4.4%$125/sqft |
Source: | ||
| 6/25/2024 | Pending sale | $174,900$120/sqft |
Source: | ||
| 5/6/2024 | Contingent | $174,900$120/sqft |
Source: | ||
| 4/24/2024 | Listed for sale | $174,900+169.1%$120/sqft |
Source: | ||
| 4/4/2023 | Sold | $65,000+0.2%$45/sqft |
Source: Public Record | ||
Public tax history
| Year | Property taxes | Tax assessment |
|---|---|---|
| 2025 | $1,009 | $90,200 +124.9% |
| 2024 | -- | $40,100 +5.5% |
| 2023 | -- | $38,000 +6.7% |
Find assessor info on the county website
Neighborhood: 48853
Nearby schools
GreatSchools rating
- 6/10Fulton Elementary SchoolGrades: PK-5Distance: 5 mi
- 6/10Fulton Middle SchoolGrades: 6-8Distance: 5 mi
- 6/10Fulton High SchoolGrades: 9-12Distance: 5 mi
Sell for more on Zillow
Get a free Zillow Showcase℠ listing and you could sell for .
$195,600
2% more+ $3,912
With Zillow Showcase(estimated)
$199,512