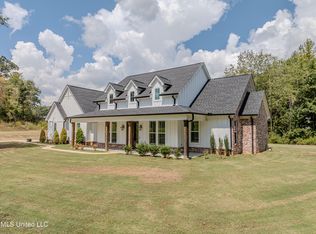Closed
Price Unknown
199 Myers Rd, Byhalia, MS 38611
4beds
5,012sqft
Residential, Single Family Residence
Built in 2010
6.71 Acres Lot
$659,100 Zestimate®
$--/sqft
$6,567 Estimated rent
Home value
$659,100
$593,000 - $732,000
$6,567/mo
Zestimate® history
Loading...
Owner options
Explore your selling options
What's special
Want acreage in Lewisburg School district? Dream of having horses? Desire a large shop, beautiful home and an inground pool? COME TOUR this 5,000 s.f. home which sits on 6.71 acres! This custom-built home offers (4) Bedrooms, (3.5) Baths plus a massive Media/Game Room with wet bar! Gorgeous hardwood floors throughout! You have NOT seen a larger kitchen than this! It is every chef and entertainer's dream come true with the massive amounts of cabinets and countertop space. Such stunning granite! The kitchen, den and breakfast room are very open and very spacious. Additionally, on the main level, there is a formal dining room, three bedrooms, 2.5 baths (one of which is a Jack and Jill), massive laundry room, walk in pantry, separate home office and a small study area between to two additional bedrooms down. Let's talk about the Primary suite... WOW! It has nail down hardwood floors, decorative tray ceiling, wood planked accent wall with a door to the patio. Ideal for a late-night swim. The primary bathroom has a His/Her closet, jacuzzi tub, garden shower and double sink vanity. The second level offers a large landing/sitting area with storage room, (4th) bedroom, another full bathroom PLUS a game/media room. There is also a large walk-in attic for storage. The front of the home is inviting with the enormous covered front porch and double entry doors. Let's step out back to the party! Take in the serene surroundings with the inground, saltwater pool, covered patio, ornate pergola, hot tub and custom outdoor kitchen. The kitchen is built with aluminum frame and wrapped in stunning stone. The kitchen appliances are SS and includes a refrigerator, cooler, burner, trash bin, storage drawers and a gas grill. Now, let's talk SHOP! The property offers a 1,500 s.f. shop with 220-volt wiring, ducted for HVAC and large slide doors. Shop has a lien-to on the side. Come tour this unique home before its gone!
Zillow last checked: 8 hours ago
Listing updated: April 12, 2025 at 05:57am
Listed by:
Elizabeth A Thomas 901-412-9691,
RE/MAX Realty Group
Bought with:
Elizabeth A Thomas, S-48905
RE/MAX Realty Group
Source: MLS United,MLS#: 4079063
Facts & features
Interior
Bedrooms & bathrooms
- Bedrooms: 4
- Bathrooms: 4
- Full bathrooms: 3
- 1/2 bathrooms: 1
Primary bedroom
- Level: First
Dining room
- Level: First
Great room
- Level: First
Kitchen
- Level: First
Heating
- Central, Electric
Cooling
- Central Air, Electric, Multi Units
Appliances
- Included: Convection Oven, Cooktop, Dishwasher, Disposal, Electric Cooktop, Electric Water Heater, Microwave, Water Heater
- Laundry: Electric Dryer Hookup, Laundry Room, Lower Level, Washer Hookup
Features
- Beamed Ceilings, Breakfast Bar, Ceiling Fan(s), Eat-in Kitchen, Entrance Foyer, Granite Counters, High Ceilings, High Speed Internet, His and Hers Closets, Kitchen Island, Open Floorplan, Pantry, Primary Downstairs, Recessed Lighting, Tray Ceiling(s), Walk-In Closet(s), Wet Bar
- Flooring: Tile, Wood
- Doors: Dead Bolt Lock(s), Double Entry, French Doors, Hinged Patio, Insulated
- Windows: Vinyl
- Has fireplace: Yes
- Fireplace features: Great Room, Wood Burning
Interior area
- Total structure area: 5,012
- Total interior livable area: 5,012 sqft
Property
Parking
- Total spaces: 2
- Parking features: Attached, Garage Faces Side, Parking Pad, Storage, Gravel
- Attached garage spaces: 2
- Has uncovered spaces: Yes
Features
- Levels: Two
- Stories: 2
- Patio & porch: Porch
- Exterior features: Outdoor Grill, Outdoor Kitchen, Rain Gutters
- Has private pool: Yes
- Pool features: In Ground, Salt Water
- Fencing: Back Yard,Front Yard,Partial
Lot
- Size: 6.71 Acres
- Features: Rectangular Lot, Sloped
Details
- Additional structures: Outdoor Kitchen, Pergola, Portable Building, Workshop
- Parcel number: 3 05 2 04 01 0 00006 00
Construction
Type & style
- Home type: SingleFamily
- Architectural style: Farmhouse
- Property subtype: Residential, Single Family Residence
Materials
- Brick, Wood Siding
- Foundation: Slab
- Roof: Architectural Shingles
Condition
- New construction: No
- Year built: 2010
Utilities & green energy
- Sewer: Septic Tank
- Water: Public
- Utilities for property: Cable Available, Cable Connected, Electricity Connected, Water Connected, Fiber to the House
Community & neighborhood
Security
- Security features: Smoke Detector(s)
Location
- Region: Byhalia
- Subdivision: Myers Road Farms
Price history
| Date | Event | Price |
|---|---|---|
| 4/11/2025 | Sold | -- |
Source: MLS United #4079063 Report a problem | ||
| 2/27/2025 | Pending sale | $679,999$136/sqft |
Source: MLS United #4079063 Report a problem | ||
| 1/11/2025 | Price change | $679,999-1.4%$136/sqft |
Source: MLS United #4079063 Report a problem | ||
| 12/24/2024 | Price change | $689,999-0.7%$138/sqft |
Source: MLS United #4079063 Report a problem | ||
| 12/1/2024 | Price change | $694,999-0.7%$139/sqft |
Source: MLS United #4079063 Report a problem | ||
Public tax history
| Year | Property taxes | Tax assessment |
|---|---|---|
| 2024 | $3,476 | $34,764 |
| 2023 | $3,476 | $34,764 |
| 2022 | $3,476 +9.4% | $34,764 |
Find assessor info on the county website
Neighborhood: 38611
Nearby schools
GreatSchools rating
- 10/10Lewisburg Primary SchoolGrades: PK-1Distance: 7.6 mi
- 9/10Lewisburg Middle SchoolGrades: 6-8Distance: 5.6 mi
- 9/10Lewisburg High SchoolGrades: 9-12Distance: 7.7 mi
Schools provided by the listing agent
- Elementary: Lewisburg
- Middle: Lewisburg Middle
- High: Lewisburg
Source: MLS United. This data may not be complete. We recommend contacting the local school district to confirm school assignments for this home.
Sell with ease on Zillow
Get a Zillow Showcase℠ listing at no additional cost and you could sell for —faster.
$659,100
2% more+$13,182
With Zillow Showcase(estimated)$672,282
