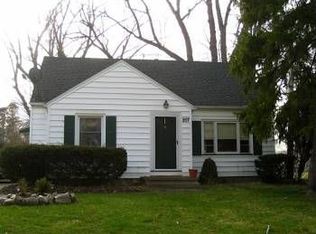GREAT LOCATION/MINUTES FROM BEACH.... HURRY! MUST SEE!! This HOME is Move in ready 2/3 bedroom beautiful brick ranch home with great curb appeal. Located in West Irondequoit, walking distance to trails that lead to Charlotte and Durand Beach. Freshly painted neutral colors greet you at the door with many updates including, New Hot Tank/150 amp Electric Service/Fully remodeled Kitchen with hardwood floor and natural cherry cabinets and updated Bath. Garage currently converted to Family Room which added an additional 299 sq. ft. Can easily convert to 3rd bedroom or back to original garage. All appliances and window treatments stay. Yard is well maintained and beautifully landscaped. Enjoy brick patio in the privacy of your fully fenced backyard.
This property is off market, which means it's not currently listed for sale or rent on Zillow. This may be different from what's available on other websites or public sources.
