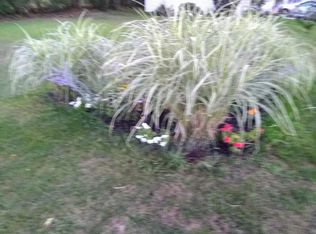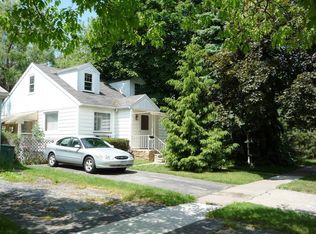Absolutely Gorgeous! This three bedroom and one full bath colonial home will take your breath away. Recent updates include a brand new kitchen, bathroom, furnace, hot water tank, electrical panel box and riser cable, carpet, laminate flooring, thermo pane door and much more. Other features include white maple kitchen cabinets, high definition counter tops, glass tile back splash, double bowl stainless steel sink, recessed lights, tub surround, custom vanity and light, vinyl siding, brand new asphalt driveway and parklike yard. Call today this one will not last long.
This property is off market, which means it's not currently listed for sale or rent on Zillow. This may be different from what's available on other websites or public sources.

