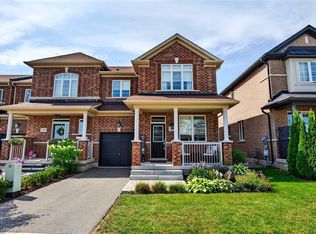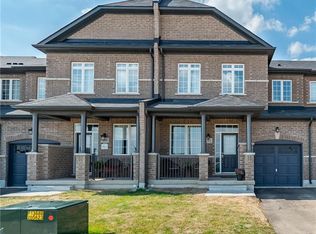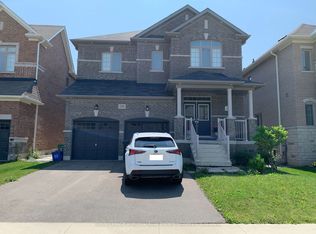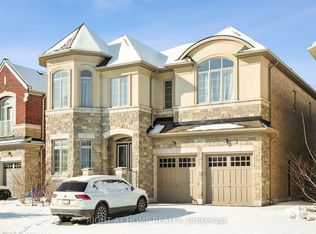Sold for $1,249,000 on 03/31/25
C$1,249,000
199 McKnight Ave, Hamilton, ON L8B 0R4
4beds
2,400sqft
Single Family Residence, Residential
Built in 2012
3,433.77 Square Feet Lot
$-- Zestimate®
C$520/sqft
$-- Estimated rent
Home value
Not available
Estimated sales range
Not available
Not available
Loading...
Owner options
Explore your selling options
What's special
Stunning detached home situated in the Mountainview Heights neighborhood, Waterdown ! This bright & spacious home features 9ft ceilings on Main Level, Hardwood & upgraded ceramic flooring on the ground floor, upgrade lighting fixtures, pot lights, and fresh paint throughout. The Formalliving and dining rooms lead to a bright eat-in kitchen, boasting quartzcounters, island, breakfast bar, SS appliances, gas stove & pantry. Asliding door walkout opens to a fully fenced backyard Onto Green Space, The spacious family room features a gas fireplace & abundant naturallight. The upper level features 4 large and spacious bedrooms. The primarysuite incl a 5PC ensuite W/ glass shower & separate tub. 3 more bedrooms share a main 4PC bathroom. The unfinished freshly painted lower level with raised roof & windows offers potential for expanding your living space and R/I Bath. Attached Garage With Direct Home Entry,M/F Laundry. Schools, Parks and Shopping Within Walking Distance. Just minutes away from Costco, Starbucks, grocery stores, and a variety of other amenities. Quick accessto highways 403, 407, QEW and ALDERSHOT Go Station. A Must See !!
Zillow last checked: 8 hours ago
Listing updated: August 20, 2025 at 12:16pm
Listed by:
Jitendhar Garlapati, Salesperson,
ROYAL LEPAGE IGNITE REALTY
Source: ITSO,MLS®#: 40680495Originating MLS®#: Cornerstone Association of REALTORS®
Facts & features
Interior
Bedrooms & bathrooms
- Bedrooms: 4
- Bathrooms: 3
- Full bathrooms: 2
- 1/2 bathrooms: 1
- Main level bathrooms: 1
Other
- Description: Broadloom ,5 pc ensuite , w/closet
- Level: Second
Bedroom
- Description: Broadloom ,Closet and large window
- Level: Second
Bedroom
- Description: Broadloom ,Closet and large window
- Level: Second
Bedroom
- Description: Broadloom ,Closet and window
- Level: Second
Bathroom
- Features: 2-Piece
- Level: Main
Bathroom
- Features: 5+ Piece
- Level: Second
Bathroom
- Features: 4-Piece
- Level: Second
Family room
- Description: Hardwood floor , Separate Room , Fireplace
- Level: Main
Kitchen
- Description: Ceramic floor, s/s appliances, quartz counter ,pantry ,island
- Level: Main
Other
- Description: Hardwood floor , combined w /living and dining , pot lights
- Features: Pantry
- Level: Main
Heating
- Forced Air
Cooling
- Central Air
Appliances
- Included: Water Softener, Dishwasher, Dryer, Gas Stove, Range Hood, Refrigerator, Stove, Washer
- Laundry: Main Level
Features
- Windows: Window Coverings
- Basement: Full,Unfinished
- Has fireplace: No
Interior area
- Total structure area: 2,400
- Total interior livable area: 2,400 sqft
- Finished area above ground: 2,400
Property
Parking
- Total spaces: 4
- Parking features: Attached Garage, Private Drive Double Wide
- Attached garage spaces: 2
- Uncovered spaces: 2
Features
- Frontage type: East
- Frontage length: 38.06
Lot
- Size: 3,433 sqft
- Dimensions: 90.22 x 38.06
- Features: Urban, Highway Access, Industrial Mall, Park, Public Transit, Rec./Community Centre, Schools, Shopping Nearby
Details
- Parcel number: 175010182
- Zoning: R1-39
Construction
Type & style
- Home type: SingleFamily
- Architectural style: Two Story
- Property subtype: Single Family Residence, Residential
Materials
- Board & Batten Siding, Block, Shingle Siding
- Foundation: Concrete Perimeter
- Roof: Shingle
Condition
- 6-15 Years
- New construction: No
- Year built: 2012
Utilities & green energy
- Sewer: Sewer (Municipal)
- Water: Municipal-Metered
Community & neighborhood
Location
- Region: Hamilton
Price history
| Date | Event | Price |
|---|---|---|
| 3/31/2025 | Sold | C$1,249,000C$520/sqft |
Source: ITSO #40680495 | ||
Public tax history
Tax history is unavailable.
Neighborhood: L8B
Nearby schools
GreatSchools rating
No schools nearby
We couldn't find any schools near this home.



