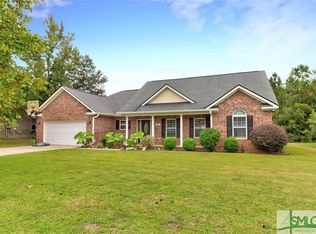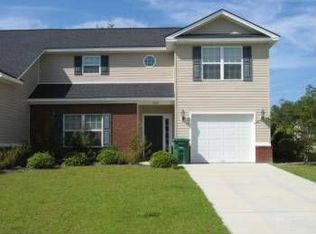Recently completed and move-in ready All Brick 4 bedroom home in The Abbey. This stunning home features a two-story entry, vinyl plank floors throughout the downstairs, separate dining room and office or formal living room. Kitchen features granite counter tops, stainless steel appliances (including fridge), walk-in pantry, and is open to the family room. Full bathroom downstairs for guests. Master suite upstairs features a huge walk-in closet with his & her sides, double vanities, separate shower and garden soaking tub. Three additional bedrooms, guest bathroom and laundry upstairs. Spray foam insulation for added efficiency. Located just minutes from shopping and restaurants. Within walking distance to new Rincon Elementary.
This property is off market, which means it's not currently listed for sale or rent on Zillow. This may be different from what's available on other websites or public sources.

