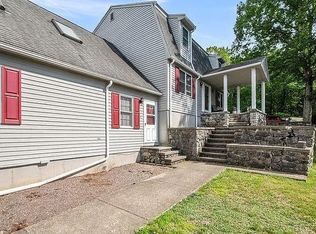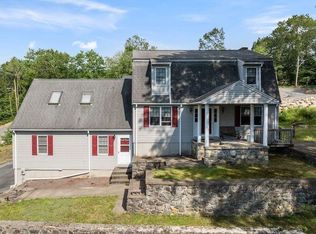Sold for $415,000
$415,000
199 Manila Ave, Woonsocket, RI 02895
4beds
2,208sqft
Single Family Residence
Built in 1949
8,799.12 Square Feet Lot
$432,100 Zestimate®
$188/sqft
$2,930 Estimated rent
Home value
$432,100
Estimated sales range
Not available
$2,930/mo
Zestimate® history
Loading...
Owner options
Explore your selling options
What's special
Welcome to this spacious and beautifully updated 2,200 sq ft home in desirable East Woonsocket, perfectly located off Mendon Rd on a quiet dead end street. Featuring 4 bedrooms and 2 fully renovated bathrooms—one equipped with a stunning porcelain walk-in shower and double sinks, and the other with a relaxing tub. The modern kitchen is updated with quartz countertops, stainless steel appliances, and a large center island, perfect for entertaining in the oversized dining room. The living room features hardwood floors and a cozy fireplace. Two bonus rooms offer flexibility for home offices or additional bedrooms, and first floor laundry adds to the appeal. Upstairs, the primary bedroom offers a unique feature: a private roof patio, perfect for morning coffee or evening relaxation. With a boiler that is gas conversion ready and a newer hybrid hot water tank, this home is both modern and efficient. Located close to highways and the MA border, this home is a true gem offering easy access to everything. Don’t miss this exceptional opportunity!
Zillow last checked: 8 hours ago
Listing updated: December 10, 2024 at 07:07am
Listed by:
Stephanie Custodio 401-474-2126,
Custodio Realtors
Bought with:
Michael Gallagher, REC.0015339
RE/MAX Real Estate Center
Source: StateWide MLS RI,MLS#: 1368127
Facts & features
Interior
Bedrooms & bathrooms
- Bedrooms: 4
- Bathrooms: 2
- Full bathrooms: 2
Primary bedroom
- Features: Ceiling Height Less Than 7 Ft
- Level: Second
- Area: 208 Square Feet
- Dimensions: 16
Bathroom
- Features: Ceiling Height Less Than 7 Ft
- Level: Second
- Area: 88 Square Feet
- Dimensions: 11
Bathroom
- Features: Ceiling Height 7 to 9 ft
- Level: First
- Area: 90 Square Feet
- Dimensions: 10
Other
- Features: Ceiling Height Less Than 7 Ft
- Level: Second
- Area: 160 Square Feet
- Dimensions: 16
Other
- Features: Ceiling Height 7 to 9 ft
- Level: First
- Area: 90 Square Feet
- Dimensions: 10
Other
- Features: Ceiling Height 7 to 9 ft
- Level: First
- Area: 209 Square Feet
- Dimensions: 19
Dining room
- Features: Ceiling Height 7 to 9 ft
- Level: First
- Area: 187 Square Feet
- Dimensions: 17
Kitchen
- Features: Ceiling Height 7 to 9 ft
- Level: First
- Area: 190 Square Feet
- Dimensions: 19
Living room
- Features: Ceiling Height 7 to 9 ft
- Level: First
- Area: 294 Square Feet
- Dimensions: 21
Office
- Features: Ceiling Height 7 to 9 ft
- Level: First
- Area: 121 Square Feet
- Dimensions: 11
Heating
- Oil, Baseboard, Forced Water
Cooling
- None
Appliances
- Included: Electric Water Heater, Dishwasher, Disposal, Range Hood, Oven/Range, Refrigerator
Features
- Plumbing (Mixed), Insulation (Unknown)
- Flooring: Hardwood, Laminate, Other
- Basement: None
- Number of fireplaces: 1
- Fireplace features: Brick
Interior area
- Total structure area: 2,208
- Total interior livable area: 2,208 sqft
- Finished area above ground: 2,208
- Finished area below ground: 0
Property
Parking
- Total spaces: 8
- Parking features: No Garage, Driveway
- Has uncovered spaces: Yes
Features
- Patio & porch: Patio, Porch
Lot
- Size: 8,799 sqft
Details
- Parcel number: WOONM55BL93U22
- Special conditions: Conventional/Market Value
Construction
Type & style
- Home type: SingleFamily
- Property subtype: Single Family Residence
Materials
- Other Siding, Vinyl Siding
- Foundation: Slab
Condition
- New construction: No
- Year built: 1949
Utilities & green energy
- Electric: 100 Amp Service, Circuit Breakers
- Utilities for property: Sewer Connected, Water Connected
Community & neighborhood
Community
- Community features: Highway Access, Hospital, Restaurants, Schools, Near Shopping
Location
- Region: Woonsocket
- Subdivision: East Woonsocket
Price history
| Date | Event | Price |
|---|---|---|
| 12/9/2024 | Sold | $415,000-4.6%$188/sqft |
Source: | ||
| 10/9/2024 | Pending sale | $434,900$197/sqft |
Source: | ||
| 9/24/2024 | Price change | $434,900-3.4%$197/sqft |
Source: | ||
| 9/9/2024 | Listed for sale | $450,000+275%$204/sqft |
Source: | ||
| 9/26/2014 | Sold | $120,000+122.2%$54/sqft |
Source: Public Record Report a problem | ||
Public tax history
| Year | Property taxes | Tax assessment |
|---|---|---|
| 2025 | $4,108 | $282,500 |
| 2024 | $4,108 +4% | $282,500 |
| 2023 | $3,949 | $282,500 |
Find assessor info on the county website
Neighborhood: East Woonsocket
Nearby schools
GreatSchools rating
- 3/10Leo A. Savoie SchoolGrades: K-5Distance: 0.3 mi
- 3/10Woonsocket Middle at HamletGrades: 6-8Distance: 1.2 mi
- NAWoonsocket Career An Tech CenterGrades: 9-12Distance: 0.5 mi
Get a cash offer in 3 minutes
Find out how much your home could sell for in as little as 3 minutes with a no-obligation cash offer.
Estimated market value$432,100
Get a cash offer in 3 minutes
Find out how much your home could sell for in as little as 3 minutes with a no-obligation cash offer.
Estimated market value
$432,100

