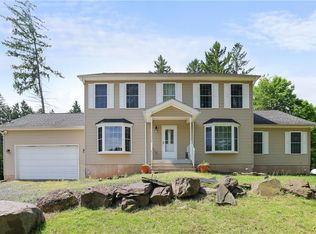This Stunning Split-Level Property Has it ALL! Located on HALF an ACRE in the HEART of the Poconos--Close to ALL the Attractions in JUST minutes! House Features Open CONCEPT to keep Family & Friends Together, Renovated only in 2020 with Accent Wall & Hardwood Floors Throughout the House with Three FULL Bathrooms & 4 Bedrooms. Kitchen FEATURES Island as it overlooks the back DECK, Constructed in 2020! Additional Kitchenette in the Lower Level to enjoy For A Guest OR simply for a family Member! The entire house is Connected to GENERAC Generator only installed in 2020 for Peace of MIND! OVERSIZE SHED in the Back ONE Car Garage Connected with Primary Home with a LOFT waiting to be Finished if desired for additional Living space! NEW Water Pressure TANK 2022! The updates are Endless!
This property is off market, which means it's not currently listed for sale or rent on Zillow. This may be different from what's available on other websites or public sources.
