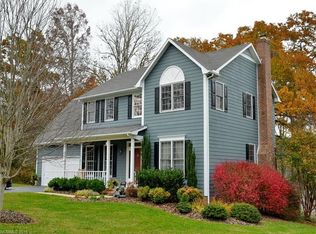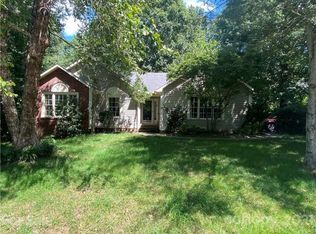Closed
$445,000
199 Lower Christ School Rd, Arden, NC 28704
3beds
2,067sqft
Modular
Built in 2005
1 Acres Lot
$490,000 Zestimate®
$215/sqft
$2,612 Estimated rent
Home value
$490,000
$466,000 - $519,000
$2,612/mo
Zestimate® history
Loading...
Owner options
Explore your selling options
What's special
Buyer financing fell through! Perfectly situated on an acre boasting a creek, trees and open green space. This property feels like a country oasis but is close to shopping & activities. The living room is warm and inviting featuring a wood-burning fireplace and built-ins. The dining area looks over the backyard and wraps around to the kitchen where you’ll find bar seating, an island, a wall oven, microwave & built-in cook top. Relax after dinner in the spacious family room featuring built-ins and lots of windows. The large primary bedroom has a huge walk-in closet and ensuite bath featuring a double vanity, soaking tub, & separate shower. Truly an owner’s retreat! Two additional bedrooms, another full bath and a main floor laundry round out this home. You’ll enjoy the covered back porch both morning and night which overlooks the fenced in back yard. Dreaming of some space separate from the main house? You're in luck! There is also an out building with 244 sq ft complete with electric!
Zillow last checked: 8 hours ago
Listing updated: May 10, 2023 at 01:48pm
Listing Provided by:
Gwenn Frederick gwennsellsasheville@gmail.com,
Homespun Investment Realty Inc
Bought with:
Justin Grogan
Keller Williams Professionals
Source: Canopy MLS as distributed by MLS GRID,MLS#: 4006299
Facts & features
Interior
Bedrooms & bathrooms
- Bedrooms: 3
- Bathrooms: 2
- Full bathrooms: 2
- Main level bedrooms: 3
Primary bedroom
- Features: Ceiling Fan(s), Split BR Plan, Walk-In Closet(s)
- Level: Main
Bedroom s
- Features: Split BR Plan, Walk-In Closet(s)
- Level: Main
Bedroom s
- Features: Ceiling Fan(s), Split BR Plan, Walk-In Closet(s)
- Level: Main
Bathroom full
- Level: Main
Bathroom full
- Level: Main
Den
- Features: Built-in Features, Ceiling Fan(s), Open Floorplan
- Level: Main
Kitchen
- Features: Breakfast Bar, Kitchen Island, Open Floorplan, Storage
- Level: Main
Laundry
- Level: Main
Living room
- Features: Built-in Features, Ceiling Fan(s), Open Floorplan
- Level: Main
Heating
- Electric, Heat Pump
Cooling
- Heat Pump
Appliances
- Included: Dishwasher, Dryer, Electric Cooktop, Electric Oven, Exhaust Hood, Microwave, Refrigerator, Washer, Washer/Dryer
- Laundry: Laundry Room, Main Level
Features
- Built-in Features, Soaking Tub, Kitchen Island, Open Floorplan, Walk-In Closet(s)
- Flooring: Carpet, Laminate, Vinyl
- Doors: French Doors
- Has basement: No
- Fireplace features: Living Room, Wood Burning
Interior area
- Total structure area: 2,067
- Total interior livable area: 2,067 sqft
- Finished area above ground: 2,067
- Finished area below ground: 0
Property
Parking
- Parking features: Driveway
- Has uncovered spaces: Yes
Features
- Levels: One
- Stories: 1
- Patio & porch: Covered, Deck, Front Porch, Porch, Rear Porch
- Exterior features: Storage
- Fencing: Back Yard,Chain Link,Fenced
- Waterfront features: Creek/Stream
Lot
- Size: 1 Acres
- Features: Cleared, Green Area, Level, Private, Wooded
Details
- Additional structures: Outbuilding, Shed(s)
- Parcel number: 966319715000000
- Zoning: R-3
- Special conditions: Estate
Construction
Type & style
- Home type: SingleFamily
- Architectural style: Ranch
- Property subtype: Modular
Materials
- Stucco, Vinyl
- Foundation: Crawl Space
- Roof: Composition
Condition
- New construction: No
- Year built: 2005
Utilities & green energy
- Sewer: Septic Installed
- Water: Well
- Utilities for property: Cable Available, Electricity Connected
Community & neighborhood
Security
- Security features: Smoke Detector(s)
Location
- Region: Arden
- Subdivision: None
Other
Other facts
- Listing terms: Cash,Conventional,FHA,VA Loan
- Road surface type: Gravel
Price history
| Date | Event | Price |
|---|---|---|
| 5/10/2023 | Sold | $445,000-1.1%$215/sqft |
Source: | ||
| 4/6/2023 | Price change | $450,000-4.3%$218/sqft |
Source: | ||
| 3/3/2023 | Listed for sale | $470,000+944.4%$227/sqft |
Source: | ||
| 3/15/2005 | Sold | $45,000$22/sqft |
Source: Public Record Report a problem | ||
Public tax history
| Year | Property taxes | Tax assessment |
|---|---|---|
| 2025 | $4,042 +127.7% | $336,000 +0.8% |
| 2024 | $1,775 -9.8% | $333,300 +0.9% |
| 2023 | $1,969 +1.7% | $330,300 |
Find assessor info on the county website
Neighborhood: 28704
Nearby schools
GreatSchools rating
- 5/10Glen Arden ElementaryGrades: PK-4Distance: 1.1 mi
- 7/10Cane Creek MiddleGrades: 6-8Distance: 3.4 mi
- 7/10T C Roberson HighGrades: PK,9-12Distance: 3.4 mi
Schools provided by the listing agent
- Elementary: Glen Arden/Koontz
- Middle: Cane Creek
- High: T.C. Roberson
Source: Canopy MLS as distributed by MLS GRID. This data may not be complete. We recommend contacting the local school district to confirm school assignments for this home.
Get a cash offer in 3 minutes
Find out how much your home could sell for in as little as 3 minutes with a no-obligation cash offer.
Estimated market value$490,000
Get a cash offer in 3 minutes
Find out how much your home could sell for in as little as 3 minutes with a no-obligation cash offer.
Estimated market value
$490,000

