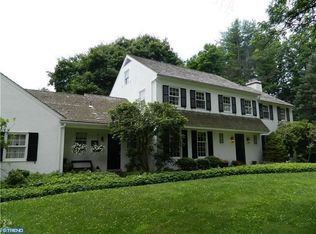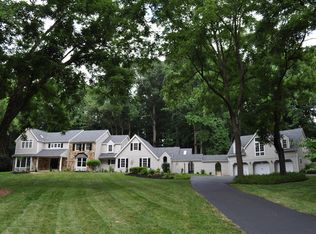Sold for $3,300,000 on 11/21/23
$3,300,000
199 Line Rd, Malvern, PA 19355
5beds
4,553sqft
Single Family Residence
Built in 1890
19 Acres Lot
$3,821,400 Zestimate®
$725/sqft
$5,200 Estimated rent
Home value
$3,821,400
$3.29M - $4.47M
$5,200/mo
Zestimate® history
Loading...
Owner options
Explore your selling options
What's special
Don’t miss this exceptional opportunity to combine your love of equestrian activities with a totally renovated 1890 Farmhouse on 19.4 pristine acres in Radnor Hunt. “Windy Hill Farm" is located in the heart of Willistown Township in a peaceful rural setting, yet close to all the conveniences of the local area. Imagine enjoying colorful sunsets from your large flagstone terrace while watching horses graze in the fenced pastures. This farmhouse, which was completely renovated in 2018, combines the best features and amenities of new construction with the charm of the late 19th Century. This home features a large covered front porch, five bedrooms, five en suite bathrooms, hickory wide-plank flooring, two fireplaces, a chef-worthy kitchen with appliances by Wolf, Sub-Zero and Bosch, a spacious and bright breakfast boom, all with open access to the family room. A center hall floor plan with a formal living room and dining room, an ADA-accessible bedroom and full bath, a mud room and powder room complete the first floor. The second story includes a lovely primary suite featuring an en suite bath with radiant heated flooring, soaking tub, separate vanities, and a large frameless glass stall shower. Three additional bedrooms, all with en suite baths, a laundry room and walk-up access to the third-floor attic, complete the second level. Enjoy amazing views from every window on each floor. The property includes two parcels, with the larger 12.1 acre parcel being part of the Brandywine Conservancy. This parcel with its rolling terrain includes a stream, fenced pastures with water stations and generous turn-out. The remaining parcel of 7.3 acres includes the farmhouse, a 15-stall stable area with a European-style center courtyard, wash stall, feed room, tack room and additional fenced pastures. A large two-story party barn, with a wood-burning stove, is a great place for the whole family to relax and entertain. The party barn includes a 30-foot garage with an extra-high ceiling that could easily accommodate a car lift. A chicken coop with a large enclosed run for your chickens and a “She Shed” overlooking the 100 x 200 outdoor riding ring complete the primary parcel. Being catty-cornered to Applebrook Golf Club makes it a short trip to the first tee! The property is adjacent to miles of trails for pleasure and trail riding, all while providing quick access to the shops and restaurants of Malvern and West Chester, as well as the rails to Philadelphia and NYC. Just a 30 minute drive to PHL. Privacy with convenience make this a perfect location. Award-winning Great Valley Schools and multiple private schools are an added bonus. Make this property your Chester County oasis. Please do not enter the driveway without a confirmed appointment. Thank you!
Zillow last checked: 8 hours ago
Listing updated: September 19, 2024 at 05:01pm
Listed by:
Deborah Dorsey 610-724-2880,
BHHS Fox & Roach-Rosemont,
Listing Team: Deb Dorsey Team, Co-Listing Agent: Steve Sullivan 610-999-4225,
BHHS Fox & Roach Wayne-Devon
Bought with:
Claudia Benditt, RS188566L
BHHS Fox & Roach-Haverford
Source: Bright MLS,MLS#: PACT2052226
Facts & features
Interior
Bedrooms & bathrooms
- Bedrooms: 5
- Bathrooms: 5
- Full bathrooms: 5
- Main level bathrooms: 1
- Main level bedrooms: 1
Basement
- Area: 225
Heating
- Forced Air, Propane
Cooling
- Central Air, Electric
Appliances
- Included: Microwave, Built-In Range, Dishwasher, Disposal, Double Oven, Oven/Range - Gas, Six Burner Stove, Stainless Steel Appliance(s), Electric Water Heater
- Laundry: Hookup, Upper Level
Features
- Bar, Breakfast Area, Ceiling Fan(s), Crown Molding, Family Room Off Kitchen, Open Floorplan, Formal/Separate Dining Room, Eat-in Kitchen, Kitchen - Gourmet, Kitchen Island, Kitchen - Table Space, Primary Bath(s), Recessed Lighting, Solar Tube(s), Walk-In Closet(s)
- Flooring: Hardwood, Wood
- Doors: Sliding Glass, Storm Door(s)
- Basement: Partial,Unfinished
- Number of fireplaces: 2
Interior area
- Total structure area: 4,553
- Total interior livable area: 4,553 sqft
- Finished area above ground: 4,328
- Finished area below ground: 225
Property
Parking
- Total spaces: 2
- Parking features: Other, Asphalt, Driveway, Detached
- Garage spaces: 2
- Has uncovered spaces: Yes
- Details: Garage Sqft: 200
Accessibility
- Accessibility features: Accessible Entrance
Features
- Levels: Two
- Stories: 2
- Patio & porch: Patio, Porch
- Pool features: None
- Fencing: Split Rail
- Has view: Yes
- View description: Pasture
Lot
- Size: 19 Acres
Details
- Additional structures: Above Grade, Below Grade, Outbuilding
- Has additional parcels: Yes
- Parcel number: 5405 0007.01A0
- Zoning: RESIDENTIAL
- Special conditions: Standard
- Horses can be raised: Yes
Construction
Type & style
- Home type: SingleFamily
- Architectural style: Farmhouse/National Folk
- Property subtype: Single Family Residence
Materials
- Stucco
- Foundation: Stone
- Roof: Shingle
Condition
- New construction: No
- Year built: 1890
- Major remodel year: 2018
Utilities & green energy
- Electric: 200+ Amp Service
- Sewer: On Site Septic
- Water: Well
Community & neighborhood
Location
- Region: Malvern
- Subdivision: None Available
- Municipality: WILLISTOWN TWP
Other
Other facts
- Listing agreement: Exclusive Right To Sell
- Ownership: Fee Simple
Price history
| Date | Event | Price |
|---|---|---|
| 11/21/2023 | Sold | $3,300,000+0.2%$725/sqft |
Source: | ||
| 10/13/2023 | Pending sale | $3,295,000$724/sqft |
Source: Berkshire Hathaway HomeServices Fox & Roach, REALTORS #PACT2052226 Report a problem | ||
| 10/13/2023 | Contingent | $3,295,000$724/sqft |
Source: | ||
| 9/13/2023 | Price change | $3,295,000-4.4%$724/sqft |
Source: | ||
| 6/23/2023 | Listed for sale | $3,445,000+87.2%$757/sqft |
Source: | ||
Public tax history
| Year | Property taxes | Tax assessment |
|---|---|---|
| 2025 | $15,312 +2.1% | $513,590 |
| 2024 | $14,997 +2.5% | $513,590 |
| 2023 | $14,633 +2.7% | $513,590 |
Find assessor info on the county website
Neighborhood: 19355
Nearby schools
GreatSchools rating
- 5/10Sugartown El SchoolGrades: K-5Distance: 1.6 mi
- 7/10Great Valley Middle SchoolGrades: 6-8Distance: 5 mi
- 10/10Great Valley High SchoolGrades: 9-12Distance: 4.9 mi
Schools provided by the listing agent
- High: Great Valley
- District: Great Valley
Source: Bright MLS. This data may not be complete. We recommend contacting the local school district to confirm school assignments for this home.
Sell for more on Zillow
Get a free Zillow Showcase℠ listing and you could sell for .
$3,821,400
2% more+ $76,428
With Zillow Showcase(estimated)
$3,897,828
