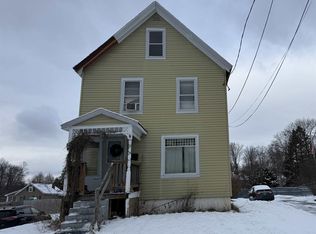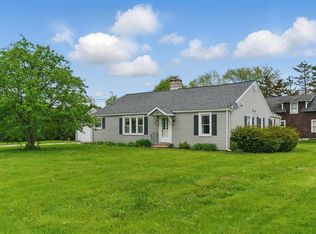Closed
Listed by:
Rhonda Nash,
Blue Ridge Real Estate
Bought with: Casella Real Estate
$201,000
199 Lincoln Avenue, Rutland City, VT 05701
2beds
814sqft
Ranch
Built in 1940
0.25 Acres Lot
$223,100 Zestimate®
$247/sqft
$1,904 Estimated rent
Home value
$223,100
$207,000 - $239,000
$1,904/mo
Zestimate® history
Loading...
Owner options
Explore your selling options
What's special
Are you looking for your first home? Or looking to downsize? This cozy ranch style home has tons of charm and may be just what you've waited for! This home has great flow from the nicely renovated kitchen with a large dining area to the sun filled living room. It also offers two good size bedrooms and a bonus room that would make a great office, game room or even a home gym! Located on a large corner lot with a great backyard! Plenty of room for many outdoor activities and a special patio area to just sit and relax! The property also includes a detached garage, perfect for the car, storage or the outdoor toys! This home is centrally located in the heart of Rutland, VT close to skiing, lakes and great hiking! Welcome Home!
Zillow last checked: 8 hours ago
Listing updated: May 25, 2023 at 10:54am
Listed by:
Rhonda Nash,
Blue Ridge Real Estate
Bought with:
Hughes Group Team
Casella Real Estate
Source: PrimeMLS,MLS#: 4948532
Facts & features
Interior
Bedrooms & bathrooms
- Bedrooms: 2
- Bathrooms: 1
- Full bathrooms: 1
Heating
- Oil, Hot Air
Cooling
- None
Appliances
- Included: Dishwasher, Dryer, Refrigerator, Washer, Electric Stove, Electric Water Heater, Owned Water Heater, Exhaust Fan
- Laundry: In Basement
Features
- Ceiling Fan(s), Dining Area
- Flooring: Ceramic Tile, Hardwood
- Windows: Storm Window(s)
- Basement: Bulkhead,Concrete,Full,Unfinished,Interior Access,Exterior Entry,Interior Entry
Interior area
- Total structure area: 1,628
- Total interior livable area: 814 sqft
- Finished area above ground: 814
- Finished area below ground: 0
Property
Parking
- Total spaces: 1
- Parking features: Paved, Detached
- Garage spaces: 1
Features
- Levels: One
- Stories: 1
- Patio & porch: Patio
- Exterior features: Garden
- Frontage length: Road frontage: 234
Lot
- Size: 0.25 Acres
- Features: City Lot, Corner Lot, Landscaped, Level, Sidewalks
Details
- Parcel number: 54017012137
- Zoning description: Residential
Construction
Type & style
- Home type: SingleFamily
- Architectural style: Ranch
- Property subtype: Ranch
Materials
- Wood Frame, Clapboard Exterior
- Foundation: Concrete
- Roof: Asphalt Shingle
Condition
- New construction: No
- Year built: 1940
Utilities & green energy
- Electric: 100 Amp Service
- Sewer: Public Sewer
- Utilities for property: Cable Available
Community & neighborhood
Security
- Security features: Carbon Monoxide Detector(s), HW/Batt Smoke Detector
Location
- Region: Rutland
Other
Other facts
- Road surface type: Paved
Price history
| Date | Event | Price |
|---|---|---|
| 5/25/2023 | Sold | $201,000-2%$247/sqft |
Source: | ||
| 4/15/2023 | Contingent | $205,000$252/sqft |
Source: | ||
| 4/13/2023 | Listed for sale | $205,000+72.3%$252/sqft |
Source: | ||
| 2/24/2021 | Sold | $119,000-7.8%$146/sqft |
Source: | ||
| 1/5/2021 | Contingent | $129,000$158/sqft |
Source: | ||
Public tax history
| Year | Property taxes | Tax assessment |
|---|---|---|
| 2024 | -- | $77,100 |
| 2023 | -- | $77,100 |
| 2022 | -- | $77,100 |
Find assessor info on the county website
Neighborhood: Rutland City
Nearby schools
GreatSchools rating
- 4/10Rutland Intermediate SchoolGrades: 3-6Distance: 0.7 mi
- 3/10Rutland Middle SchoolGrades: 7-8Distance: 0.7 mi
- 8/10Rutland Senior High SchoolGrades: 9-12Distance: 1.3 mi
Get pre-qualified for a loan
At Zillow Home Loans, we can pre-qualify you in as little as 5 minutes with no impact to your credit score.An equal housing lender. NMLS #10287.

