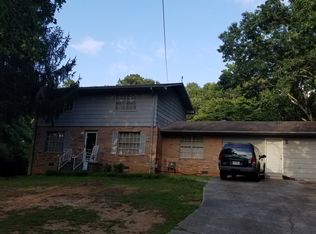WELCOME HOME! As soon as you pull in the driveway you will feel like you are home. The wrap around porch is welcoming to guests. The fireplace in the living room will make you want to cozy up on the couch and binge watch your favorite show. Once inside you will notice an open layout from the living room through the dining room and into the large kitchen that offers lots of counter space! French doors open out onto a deck that overlooks the backyard. The deck is also accessible from the master bedroom. It is the perfect place to sit outside and enjoy a quiet cup of coffee before beginning your day or to come home to after work and enjoy dinner outside. The master bedroom is the perfect retreat! The en suite bathroom offers a separate tub and shower, double vanity, and a walk-in closet. There are two additional bedrooms and a full bathroom on the main floor. The basement offers a finished living area and full bathroom. There is also plenty of space for a home gym, workshop, or more bedrooms if you would like. The owner says the bedroom in the basement has the best view because at night you can look out and see deer right outside in the backyard. This home sits on just under 1.5 acres. It is located minutes from Lake Hartwell and Downtown Toccoa and just down the street from the beautiful Lake Louise. It has been lived in and loved by the same owner since it's construction and now it is time for someone new to start making memories of their own. Are you ready to call it home?
This property is off market, which means it's not currently listed for sale or rent on Zillow. This may be different from what's available on other websites or public sources.

