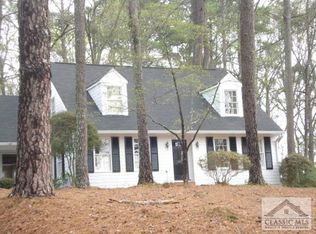Over the past several months this home has undergone a complete re-design inspired by Athens architect, David Matheny. The main living area, flooded with natural light, features a magnificent open concept including a vaulted ceiling, wood flooring and generous new kitchen (with appliances) and eating area. The wood-burning fireplace offers a warm gathering area for family events. The master suite includes two closets and a re-designed, beautifully tiled, bathroom with a double vanity, large walk-in shower and separate water closet. Two more bedrooms that share an adjoining tile bath complete the upstairs. The lower level of this home offers a large family/rec room and one more bedroom and bath plus an office (or 5th bedroom). All new features of this home include: roof, gutters, two HVAC systems, water heater, kitchen w/appliances, remote garage door, bathroom fixtures/tile, re-designed front porch, concrete patio, exterior doors, paint (exterior and interior), flooring (wood, laminate, and carpet), light fixtures, plumbing and electrical systems. 3% commission to buyer's agents.
This property is off market, which means it's not currently listed for sale or rent on Zillow. This may be different from what's available on other websites or public sources.
