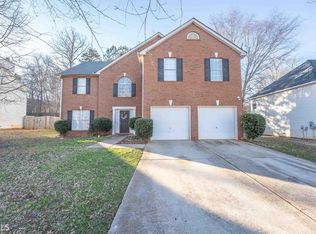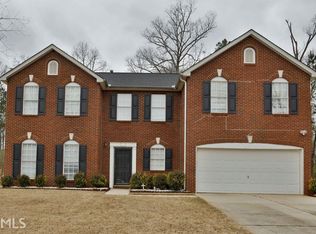Perfectly Gorgeous! No Subdivision! Always a shady spot to sit & relax on this 1.25 Acre lot! Spacious 3 BR split plan ranch with huge bonus room that could be 4th BR. Interior totally updated with real hardwood floors & new carpet in BR's. Bright white eat-in kitchen w/ walk-in pantry, stainless appl., new dishwasher, subway tile bksplash & plenty of cabinet space, custom designed office/computer area, upgraded baths, over-sized bedrooms, all fixtures are upgraded, loads of trim work! New double tiered deck leads to 2 car side entry garage with loft storage. New water heater, Roof only 1 year! This one is full of charm! Close to I-75 & Express Lanes, Shopping, Dining and Entertainment.
This property is off market, which means it's not currently listed for sale or rent on Zillow. This may be different from what's available on other websites or public sources.

