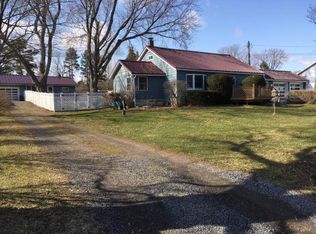Closed
$790,000
199 Iradell Rd, Ithaca, NY 14850
3beds
2,360sqft
Single Family Residence
Built in 1965
2.61 Acres Lot
$817,200 Zestimate®
$335/sqft
$2,704 Estimated rent
Home value
$817,200
Estimated sales range
Not available
$2,704/mo
Zestimate® history
Loading...
Owner options
Explore your selling options
What's special
Frank Lloyd Wright-Inspired Home on just over 2.5 acres.
Experience modern living at its finest in this stunning 3-bedroom, 2.5-bath home. This sophisticated retreat seamlessly integrates indoor and outdoor spaces with floor-to-ceiling glass windows throughout the main living areas, bringing nature indoors and creating a harmonious atmosphere.
The open floor plan features stone floors, a striking gas fireplace, and a renovated kitchen with top-of-the-line appliances, granite countertops, and hardwood floors, making it a chef’s dream. The first-floor primary suite provides ultimate privacy and convenience, while the newly remodeled center atrium offers a versatile space perfect for year-round relaxation.
Additional highlights include renovated bath, central air, a slate entryway, and a two-car attached garage. The office area overlooks the private backyard, while a workout room can easily be converted into a media room. The backyard is a true oasis, featuring a new bluestone patio off the atrium, ideal for outdoor entertaining or quiet relaxation.
Located just minutes from Cayuga Medical Center and Downtown, this unique property offers the perfect balance of privacy, sophistication, and accessibility, making it a one-of-a-kind home you won’t want to miss.
Zillow last checked: 8 hours ago
Listing updated: May 30, 2025 at 10:48am
Listed by:
Jill Burlington 607-592-0474,
Warren Real Estate of Ithaca Inc.
Bought with:
Julia Louis, 10401332257
Warren Real Estate of Ithaca Inc. (Downtown)
Source: NYSAMLSs,MLS#: R1591993 Originating MLS: Ithaca Board of Realtors
Originating MLS: Ithaca Board of Realtors
Facts & features
Interior
Bedrooms & bathrooms
- Bedrooms: 3
- Bathrooms: 3
- Full bathrooms: 2
- 1/2 bathrooms: 1
- Main level bathrooms: 3
- Main level bedrooms: 3
Bedroom 1
- Level: First
- Dimensions: 20.00 x 13.00
Bedroom 1
- Level: First
- Dimensions: 20.00 x 13.00
Bedroom 2
- Level: First
- Dimensions: 12.00 x 13.00
Bedroom 2
- Level: First
- Dimensions: 12.00 x 13.00
Bedroom 3
- Level: First
- Dimensions: 15.00 x 13.00
Bedroom 3
- Level: First
- Dimensions: 15.00 x 13.00
Den
- Level: First
- Dimensions: 8.00 x 18.00
Den
- Level: First
- Dimensions: 8.00 x 18.00
Dining room
- Level: First
- Dimensions: 9.00 x 17.00
Dining room
- Level: First
- Dimensions: 9.00 x 17.00
Foyer
- Level: First
- Dimensions: 9.00 x 21.00
Foyer
- Level: First
- Dimensions: 9.00 x 21.00
Gym
- Level: First
- Dimensions: 13.00 x 18.00
Gym
- Level: First
- Dimensions: 13.00 x 18.00
Kitchen
- Level: First
- Dimensions: 14.00 x 17.00
Kitchen
- Level: First
- Dimensions: 14.00 x 17.00
Living room
- Level: First
- Dimensions: 24.00 x 17.00
Living room
- Level: First
- Dimensions: 24.00 x 17.00
Other
- Level: First
- Dimensions: 23.00 x 22.00
Other
- Level: First
- Dimensions: 15.00 x 20.00
Other
- Level: First
- Dimensions: 23.00 x 22.00
Other
- Level: First
- Dimensions: 15.00 x 20.00
Heating
- Propane, Forced Air
Cooling
- Central Air
Appliances
- Included: Dryer, Dishwasher, Exhaust Fan, Electric Water Heater, Disposal, Gas Oven, Gas Range, Refrigerator, Range Hood, Washer, Water Purifier Rented, Water Softener Rented
- Laundry: Main Level
Features
- Ceiling Fan(s), Den, Entrance Foyer, Separate/Formal Living Room, Granite Counters, Home Office, Skylights, Convertible Bedroom, Bath in Primary Bedroom, Main Level Primary, Primary Suite
- Flooring: Carpet, Hardwood, Varies
- Windows: Skylight(s)
- Basement: None
- Number of fireplaces: 1
Interior area
- Total structure area: 2,360
- Total interior livable area: 2,360 sqft
Property
Parking
- Total spaces: 2
- Parking features: Attached, Electricity, Garage, Driveway, Garage Door Opener
- Attached garage spaces: 2
Features
- Levels: One
- Stories: 1
- Patio & porch: Deck, Patio
- Exterior features: Blacktop Driveway, Deck, Patio, Propane Tank - Leased
Lot
- Size: 2.61 Acres
- Dimensions: 345 x 350
- Features: Corner Lot, Rectangular, Rectangular Lot
Details
- Additional structures: Shed(s), Storage
- Parcel number: 24.11.3
- Special conditions: Standard
Construction
Type & style
- Home type: SingleFamily
- Architectural style: Contemporary
- Property subtype: Single Family Residence
Materials
- Stone
- Foundation: Other, See Remarks, Slab
- Roof: Asphalt,Shingle
Condition
- Resale
- Year built: 1965
Utilities & green energy
- Sewer: Septic Tank
- Water: Well
- Utilities for property: High Speed Internet Available
Community & neighborhood
Location
- Region: Ithaca
Other
Other facts
- Listing terms: Cash,Conventional
Price history
| Date | Event | Price |
|---|---|---|
| 5/29/2025 | Sold | $790,000+22.7%$335/sqft |
Source: | ||
| 4/21/2025 | Pending sale | $644,000$273/sqft |
Source: | ||
| 3/17/2025 | Contingent | $644,000$273/sqft |
Source: | ||
| 3/13/2025 | Listed for sale | $644,000+90.5%$273/sqft |
Source: | ||
| 3/31/2016 | Sold | $338,000-3.3%$143/sqft |
Source: | ||
Public tax history
| Year | Property taxes | Tax assessment |
|---|---|---|
| 2024 | -- | $500,000 +22.5% |
| 2023 | -- | $408,000 +10% |
| 2022 | -- | $371,000 +9.1% |
Find assessor info on the county website
Neighborhood: Northwest Ithaca
Nearby schools
GreatSchools rating
- 3/10Enfield SchoolGrades: PK-5Distance: 3.7 mi
- 6/10Boynton Middle SchoolGrades: 6-8Distance: 4 mi
- 9/10Ithaca Senior High SchoolGrades: 9-12Distance: 4.1 mi
Schools provided by the listing agent
- Elementary: Enfield
- District: Ithaca
Source: NYSAMLSs. This data may not be complete. We recommend contacting the local school district to confirm school assignments for this home.
