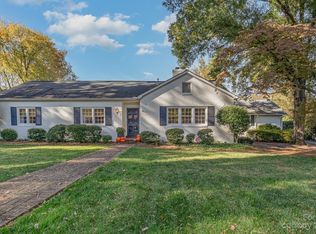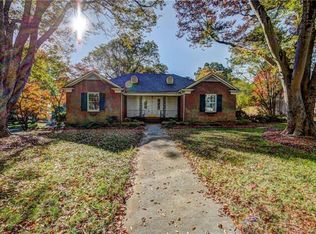Closed
$491,000
199 Ingleside Dr SE, Concord, NC 28025
3beds
2,159sqft
Single Family Residence
Built in 1950
0.59 Acres Lot
$490,300 Zestimate®
$227/sqft
$2,351 Estimated rent
Home value
$490,300
$466,000 - $520,000
$2,351/mo
Zestimate® history
Loading...
Owner options
Explore your selling options
What's special
What a fabulous home in sought after Winecoff Hills. This two story traditional brick home has a welcoming foyer and staircase, gorgeous original hardwood flooring, large living room with fireplace and an additional space off of this room perfect for a playroom or study. Dining room has lots of light and joins the kitchen which has quartz countertops, Stainless appliances and island that will remain. Upstairs has a large primary bedroom with a sitting room/study/nursery that is not included in the heated living area. The primary bath is so charming including a claw foot tub and original period decor. The secondary bedrooms have lovely views, cedar closets and hardwood flooring as well. This fenced backyard is just amazing including a nice patio area for grilling or entertaining! This private backyard is a stunning addition to this property and so hard to find!
Full basement with loads of options for storage. Don't miss this gem!
Zillow last checked: 8 hours ago
Listing updated: April 24, 2025 at 11:31am
Listing Provided by:
Heather Littrell 704-791-7881,
EXP Realty LLC
Bought with:
Ryan Massey
Keller Williams South Park
Source: Canopy MLS as distributed by MLS GRID,MLS#: 4221704
Facts & features
Interior
Bedrooms & bathrooms
- Bedrooms: 3
- Bathrooms: 3
- Full bathrooms: 2
- 1/2 bathrooms: 1
Primary bedroom
- Level: Upper
- Area: 304.35 Square Feet
- Dimensions: 26' 1" X 11' 8"
Bedroom s
- Level: Upper
- Area: 143.75 Square Feet
- Dimensions: 11' 6" X 12' 6"
Bedroom s
- Level: Upper
- Area: 134.38 Square Feet
- Dimensions: 10' 9" X 12' 6"
Bathroom half
- Level: Main
Bathroom full
- Level: Upper
- Area: 51.95 Square Feet
- Dimensions: 6' 2" X 8' 5"
Bathroom full
- Level: Upper
- Area: 41.43 Square Feet
- Dimensions: 4' 11" X 8' 5"
Bonus room
- Level: Upper
- Area: 228.67 Square Feet
- Dimensions: 19' 4" X 11' 10"
Dining room
- Level: Main
- Area: 144.69 Square Feet
- Dimensions: 12' 8" X 11' 5"
Kitchen
- Level: Main
- Area: 209.28 Square Feet
- Dimensions: 13' 1" X 16' 0"
Living room
- Level: Main
- Area: 360.69 Square Feet
- Dimensions: 26' 1" X 13' 10"
Sunroom
- Level: Main
- Area: 228.67 Square Feet
- Dimensions: 19' 4" X 11' 10"
Heating
- Central, Forced Air, Natural Gas
Cooling
- Central Air
Appliances
- Included: Dishwasher, Electric Range, Microwave
- Laundry: In Basement
Features
- Flooring: Tile, Wood
- Basement: Daylight,Exterior Entry,Storage Space,Walk-Out Access,Walk-Up Access
- Fireplace features: Gas Log, Living Room
Interior area
- Total structure area: 2,159
- Total interior livable area: 2,159 sqft
- Finished area above ground: 2,159
- Finished area below ground: 0
Property
Parking
- Parking features: Driveway
- Has uncovered spaces: Yes
Features
- Levels: Two
- Stories: 2
- Patio & porch: Patio
- Fencing: Back Yard,Full
Lot
- Size: 0.59 Acres
Details
- Parcel number: 56303651330000
- Zoning: RM-1
- Special conditions: Standard
Construction
Type & style
- Home type: SingleFamily
- Architectural style: Colonial
- Property subtype: Single Family Residence
Materials
- Brick Full
- Roof: Shingle
Condition
- New construction: No
- Year built: 1950
Utilities & green energy
- Sewer: Public Sewer
- Water: City
Community & neighborhood
Security
- Security features: Carbon Monoxide Detector(s), Smoke Detector(s)
Location
- Region: Concord
- Subdivision: None
Other
Other facts
- Listing terms: Cash,Conventional,FHA,VA Loan
- Road surface type: Concrete, Paved
Price history
| Date | Event | Price |
|---|---|---|
| 4/24/2025 | Sold | $491,000-3.7%$227/sqft |
Source: | ||
| 3/30/2025 | Pending sale | $509,900$236/sqft |
Source: | ||
| 3/26/2025 | Price change | $509,900-1.5%$236/sqft |
Source: | ||
| 3/18/2025 | Price change | $517,500-1.4%$240/sqft |
Source: | ||
| 3/11/2025 | Listed for sale | $525,000$243/sqft |
Source: | ||
Public tax history
| Year | Property taxes | Tax assessment |
|---|---|---|
| 2024 | $3,509 +18.8% | $352,280 +45.5% |
| 2023 | $2,954 | $242,100 |
| 2022 | $2,954 | $242,100 |
Find assessor info on the county website
Neighborhood: 28025
Nearby schools
GreatSchools rating
- 7/10R B Mcallister ElementaryGrades: K-5Distance: 0.5 mi
- 2/10Concord MiddleGrades: 6-8Distance: 1.4 mi
- 5/10Concord HighGrades: 9-12Distance: 2 mi
Schools provided by the listing agent
- Elementary: R Brown McAllister
- Middle: Concord
- High: Concord
Source: Canopy MLS as distributed by MLS GRID. This data may not be complete. We recommend contacting the local school district to confirm school assignments for this home.
Get a cash offer in 3 minutes
Find out how much your home could sell for in as little as 3 minutes with a no-obligation cash offer.
Estimated market value
$490,300
Get a cash offer in 3 minutes
Find out how much your home could sell for in as little as 3 minutes with a no-obligation cash offer.
Estimated market value
$490,300

