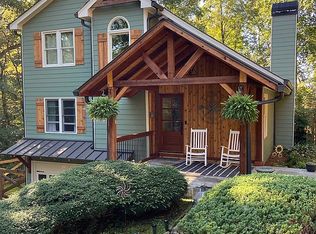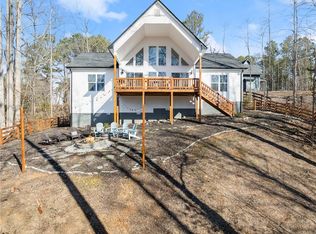Closed
$512,500
199 Herman Sosebee Rd, Dawsonville, GA 30534
3beds
1,524sqft
Single Family Residence, Residential
Built in 1988
2.24 Acres Lot
$510,500 Zestimate®
$336/sqft
$2,058 Estimated rent
Home value
$510,500
$424,000 - $613,000
$2,058/mo
Zestimate® history
Loading...
Owner options
Explore your selling options
What's special
Meticulously updated contemporary colonial on a private double lot near Lake Lanier. The home features a first floor great room with vaulted ceiling. New custom kitchen cabinets, solid surface countertops, tile backsplash, dishwasher, microwave with built-in vent hood, and custom LVP flooring in the great room as well. New barn doors over hallway pantry. The first-floor luxury bedroom has two new windows cut in and another barn door slider added. Three new back wall thermal sliding doors lead to a rebuilt deck overlooking a private rear-fenced backyard with a fire pit. 2nd floor features a loft overlooking the great room with a fireplace in the living area and a dining area. Upstairs also features 2 more bedrooms and a full bath. The full walkout basement has a new insulated garage door and automatic opener. The new Basement back door leads to a laid brick patio under the first-floor deck. In 2021, an all new front porch was built with a mahogany front entrance door, a metal roof, and cedar shutters. New exterior Hardie plank cement siding all around the home, new thermal windows, and an updated electrical service. The home has a 200 amp main breaker. New roof over the main house, new gutters with gutter guards, downspouts, and a chimney cap in 2023. The property features two lots (non-lake front) on over two acres with a long private drive to the homes, which splits to either access the drive-under garage or easy access to the new main level front porch. A second driveway on the road is located just past the main driveway with gate, leading to a metal carport for boat storage if needed. FYI: Nix Bridge Park with boat ramp is less than a mile away. Serenity Now! Serenity Now! A Must See!
Zillow last checked: 8 hours ago
Listing updated: June 17, 2025 at 11:04pm
Listing Provided by:
Robert Vanni,
Keller Williams Buckhead 404-604-3800
Bought with:
AMY BORTMAN, 238440
RE/MAX Center
Source: FMLS GA,MLS#: 7530760
Facts & features
Interior
Bedrooms & bathrooms
- Bedrooms: 3
- Bathrooms: 2
- Full bathrooms: 2
- Main level bathrooms: 1
- Main level bedrooms: 1
Primary bedroom
- Features: Master on Main, Split Bedroom Plan
- Level: Master on Main, Split Bedroom Plan
Bedroom
- Features: Master on Main, Split Bedroom Plan
Primary bathroom
- Features: Separate Tub/Shower, Soaking Tub
Dining room
- Features: Great Room
Kitchen
- Features: Cabinets White, Pantry, Solid Surface Counters, View to Family Room
Heating
- Central, Electric, Forced Air
Cooling
- Ceiling Fan(s), Heat Pump
Appliances
- Included: Dishwasher, Electric Range, Electric Water Heater, Microwave, Refrigerator
- Laundry: In Basement
Features
- Cathedral Ceiling(s), Crown Molding, Entrance Foyer, Track Lighting
- Flooring: Carpet, Luxury Vinyl, Tile
- Windows: Double Pane Windows, Shutters, Window Treatments
- Basement: Daylight,Driveway Access,Exterior Entry,Full,Interior Entry,Unfinished
- Number of fireplaces: 1
- Fireplace features: Factory Built
- Common walls with other units/homes: No Common Walls
Interior area
- Total structure area: 1,524
- Total interior livable area: 1,524 sqft
- Finished area above ground: 1,524
- Finished area below ground: 0
Property
Parking
- Total spaces: 4
- Parking features: Carport, Driveway, Garage
- Garage spaces: 2
- Carport spaces: 2
- Covered spaces: 4
- Has uncovered spaces: Yes
Accessibility
- Accessibility features: None
Features
- Levels: One and One Half
- Stories: 1
- Patio & porch: Deck, Front Porch, Patio
- Exterior features: Rain Gutters, No Dock
- Pool features: None
- Spa features: None
- Fencing: Back Yard,Wood
- Has view: Yes
- View description: Trees/Woods
- Waterfront features: None
- Body of water: Lanier
Lot
- Size: 2.24 Acres
- Dimensions: 477 x 214
- Features: Back Yard, Front Yard, Landscaped, Sloped
Details
- Additional structures: RV/Boat Storage
- Parcel number: L11 098
- Other equipment: None
- Horse amenities: None
Construction
Type & style
- Home type: SingleFamily
- Architectural style: Colonial,Contemporary
- Property subtype: Single Family Residence, Residential
Materials
- Cement Siding, HardiPlank Type
- Foundation: Concrete Perimeter, Slab
- Roof: Composition,Metal
Condition
- Resale
- New construction: No
- Year built: 1988
Utilities & green energy
- Electric: 220 Volts
- Sewer: Septic Tank
- Water: Public
- Utilities for property: Electricity Available, Water Available
Green energy
- Energy efficient items: None
- Energy generation: None
Community & neighborhood
Security
- Security features: Smoke Detector(s)
Community
- Community features: None
Location
- Region: Dawsonville
- Subdivision: Longview Lake Lanier
Other
Other facts
- Road surface type: Asphalt
Price history
| Date | Event | Price |
|---|---|---|
| 6/11/2025 | Sold | $512,500-1.4%$336/sqft |
Source: | ||
| 4/8/2025 | Pending sale | $520,000$341/sqft |
Source: | ||
| 2/28/2025 | Listed for sale | $520,000-10.3%$341/sqft |
Source: | ||
| 11/1/2024 | Listing removed | $580,000$381/sqft |
Source: | ||
| 10/11/2024 | Price change | $580,000-3.2%$381/sqft |
Source: | ||
Public tax history
| Year | Property taxes | Tax assessment |
|---|---|---|
| 2024 | $3,714 +3.1% | $230,360 +4.2% |
| 2023 | $3,601 +24.9% | $221,120 +61.9% |
| 2022 | $2,883 +14.2% | $136,560 +20.2% |
Find assessor info on the county website
Neighborhood: 30534
Nearby schools
GreatSchools rating
- 5/10Kilough Elementary SchoolGrades: PK-5Distance: 1.1 mi
- 5/10Dawson County Middle SchoolGrades: 6-7Distance: 6.8 mi
- 9/10Dawson County High SchoolGrades: 10-12Distance: 6.8 mi
Schools provided by the listing agent
- Elementary: Kilough
- Middle: Dawson County
- High: Dawson County
Source: FMLS GA. This data may not be complete. We recommend contacting the local school district to confirm school assignments for this home.
Get a cash offer in 3 minutes
Find out how much your home could sell for in as little as 3 minutes with a no-obligation cash offer.
Estimated market value
$510,500

