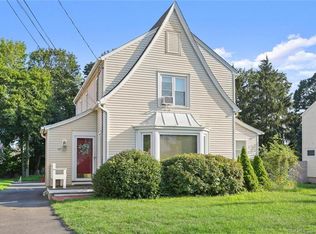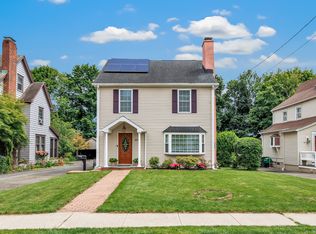Sold for $850,000 on 12/16/24
$850,000
199 Henderson Road, Fairfield, CT 06824
4beds
2,500sqft
Single Family Residence
Built in 1946
0.34 Acres Lot
$894,800 Zestimate®
$340/sqft
$7,118 Estimated rent
Home value
$894,800
$796,000 - $1.00M
$7,118/mo
Zestimate® history
Loading...
Owner options
Explore your selling options
What's special
*FINAL OFFERS DUE MON 10/14 @ 12PM* This reimagined vintage gem is tucked away on a lovely cul de sac just seconds to the heart of Fairfield Center. This special home exudes 1940's charm, yet every room has been thoughtfully updated to offer modern amenities and a organic, refined aesthetic. Picture-perfect curb appeal includes a timeless color scheme, expanded driveway, and fresh landscaping. The fully fenced rear yard is a rare find, and offers a sprawling lawn, storage shed, full-width composite deck with outdoor kitchen (including built-in natural gas grill!), and even a custom-built Doggie Pool in the shape of a bone! Step inside and it truly feels like "home": A front vestibule offers a vintage glass door, nook for bench seating and coat closet. The living room includes a beautifully updated wood burning fireplace, the perfect place to entertain friends or unwind with a good book. The open kitchen includes white shaker cabinetry, quartz countertops, porcelain tile backsplash, built in coffee nook, new stainless steel appliances, Kohler pull down sprayer faucet, and (our favorite!) a Kohler prep sink with cutting board and strainer attachments. The dining room features built-in bench seating, new windows, trendy woven pendant lighting, and shiplap wall detailing. Perfect for versatile living, the main level also includes an updated full bathroom. A glass door opens to the cozy sunroom, and another exits directly onto the covered rear portico and expansive deck (CONT'D) The sunroom is welcoming, with walls of windows, a sliding door to the rear deck and yard, wall to wall carpet, and updated lighting. This room is the perfect flexible space and can also be used as a den, playroom, or office. Upstairs, you'll note the current owners completed a brand new primary wing, which includes a beautiful, sunlit primary bedroom suite with walk-in closet & built-in closet system, and ensuite bathroom with white inset vanity, marble countertop, and Kohler shower. The full hall bathroom is stylish, overlooking the rear yard and featuring a tub/shower with tile walls & frameless glass partition. The second bedroom is currently being used as a nursery and is straight out of a magazine, with serene sage-green board and batten wall detailing and stylish wallpaper, along with a closet with built-in storage. The third bedroom is spacious and overlooks the front yard, with plenty of room for a king sized bedroom suite of furniture. The fourth bedroom/office is one of our favorite spaces, a special nook-like room oozing with charm, featuring a custom built-in elevated bed with integrated lighting and attic access. The Lower Level holds plenty of surprises, starting with a built-in bar nook with full cabinetry, wine fridge, and butcher block countertop. The room then opens up into a beautiful bonus room, with space for a fitness area, office nook, and media room, as well as a half bathroom, mechanical/storage room, bilco door access to the rear deck, and an unfinished crawl space for additional storage, all with a sump pump and waterproofing for extra peace of mind. There is nothing left to do but move in! Enjoy the best of Fairfield just a short walk away: Award-winning dining, nightlife, entertainment, fitness & recreation along the Post Road (and in the Sportsplex@Fairfield), as well as easy access to all 5 pristine Fairfield beaches, and an award-winning school system.
Zillow last checked: 8 hours ago
Listing updated: December 17, 2024 at 06:48am
Listed by:
The Denise Walsh Team,
Kaitlyn Walsh 203-231-1950,
William Raveis Real Estate 203-255-6841
Bought with:
Kate Cacciatore, RES.0795041
William Raveis Real Estate
Source: Smart MLS,MLS#: 24052584
Facts & features
Interior
Bedrooms & bathrooms
- Bedrooms: 4
- Bathrooms: 4
- Full bathrooms: 3
- 1/2 bathrooms: 1
Primary bedroom
- Features: Remodeled, Bedroom Suite, Full Bath, Walk-In Closet(s)
- Level: Upper
Bedroom
- Features: Built-in Features, Hardwood Floor
- Level: Upper
Bedroom
- Features: Hardwood Floor
- Level: Upper
Bedroom
- Features: Hardwood Floor
- Level: Upper
Primary bathroom
- Features: Stall Shower, Tile Floor
- Level: Upper
Bathroom
- Features: Vinyl Floor
- Level: Lower
Bathroom
- Features: Tub w/Shower, Tile Floor
- Level: Upper
Bathroom
- Features: Stall Shower, Tile Floor
- Level: Main
Dining room
- Features: Built-in Features, Tile Floor
- Level: Main
Kitchen
- Features: Tile Floor
- Level: Main
Living room
- Features: Fireplace, Hardwood Floor
- Level: Main
Rec play room
- Features: Vinyl Floor
- Level: Lower
Sun room
- Features: Wall/Wall Carpet
- Level: Main
Heating
- Hot Water, Natural Gas
Cooling
- Central Air
Appliances
- Included: Gas Range, Microwave, Refrigerator, Dishwasher, Washer, Dryer, Wine Cooler, Gas Water Heater, Water Heater, Tankless Water Heater
- Laundry: Upper Level
Features
- Windows: Thermopane Windows
- Basement: Crawl Space,Full,Heated,Sump Pump,Storage Space,Interior Entry,Partially Finished,Liveable Space
- Attic: Access Via Hatch
- Number of fireplaces: 1
Interior area
- Total structure area: 2,500
- Total interior livable area: 2,500 sqft
- Finished area above ground: 2,000
- Finished area below ground: 500
Property
Parking
- Total spaces: 1
- Parking features: Attached
- Attached garage spaces: 1
Features
- Patio & porch: Deck
- Exterior features: Outdoor Grill, Rain Gutters, Lighting
- Fencing: Wood,Privacy
- Waterfront features: Beach Access
Lot
- Size: 0.34 Acres
- Features: Level, Cul-De-Sac
Details
- Additional structures: Shed(s)
- Parcel number: 133692
- Zoning: A
Construction
Type & style
- Home type: SingleFamily
- Architectural style: Colonial
- Property subtype: Single Family Residence
Materials
- Vinyl Siding
- Foundation: Concrete Perimeter
- Roof: Asphalt
Condition
- New construction: No
- Year built: 1946
Utilities & green energy
- Sewer: Public Sewer
- Water: Public
Green energy
- Energy efficient items: Thermostat, Windows
Community & neighborhood
Community
- Community features: Golf, Health Club, Library, Park, Playground, Shopping/Mall, Tennis Court(s)
Location
- Region: Fairfield
- Subdivision: Center
Price history
| Date | Event | Price |
|---|---|---|
| 12/16/2024 | Sold | $850,000+21.6%$340/sqft |
Source: | ||
| 10/28/2024 | Listed for sale | $699,000$280/sqft |
Source: | ||
| 10/16/2024 | Pending sale | $699,000$280/sqft |
Source: | ||
| 10/9/2024 | Listed for sale | $699,000+72.6%$280/sqft |
Source: | ||
| 7/8/2020 | Sold | $405,000-5.8%$162/sqft |
Source: | ||
Public tax history
| Year | Property taxes | Tax assessment |
|---|---|---|
| 2025 | $11,264 +1.7% | $396,760 0% |
| 2024 | $11,072 +12% | $396,830 +10.5% |
| 2023 | $9,883 +1% | $359,240 |
Find assessor info on the county website
Neighborhood: Mill Plain
Nearby schools
GreatSchools rating
- 7/10Riverfield SchoolGrades: K-5Distance: 1.3 mi
- 8/10Roger Ludlowe Middle SchoolGrades: 6-8Distance: 0.6 mi
- 9/10Fairfield Ludlowe High SchoolGrades: 9-12Distance: 0.6 mi
Schools provided by the listing agent
- Elementary: Riverfield
- Middle: Roger Ludlowe
- High: Fairfield Ludlowe
Source: Smart MLS. This data may not be complete. We recommend contacting the local school district to confirm school assignments for this home.

Get pre-qualified for a loan
At Zillow Home Loans, we can pre-qualify you in as little as 5 minutes with no impact to your credit score.An equal housing lender. NMLS #10287.
Sell for more on Zillow
Get a free Zillow Showcase℠ listing and you could sell for .
$894,800
2% more+ $17,896
With Zillow Showcase(estimated)
$912,696
