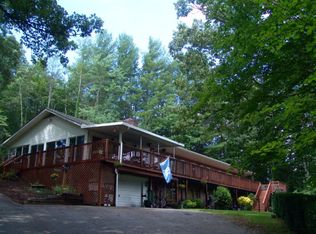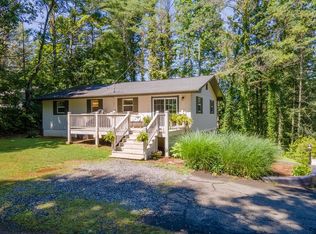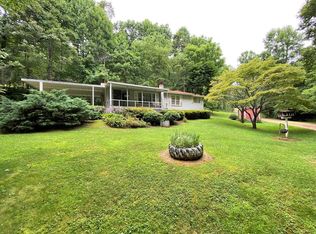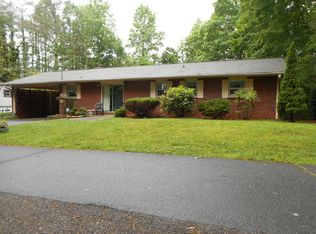Unbelievable privacy in an exquisite setting! Wow - this is truly what everyone is looking for. A convenient location w/ flat access to a home that's LIKE NEW and has a truly fabulous floorplan. Welcome home to Heflin Branch! Where do I start? Let's start in the amazing chef's kitchen w/ granite counters, dual refrigerators, 2 stovetops & an abundance of cabinets. There's an open bar to the truly massive dining area & great room featuring gas fireplace. It feels even larger w/ the 10-foot ceilings! It's a split floorplan w/ 2 bedrooms & a bath in one wing & the master suite on the other. Wait until you see the humongous walk-in closet! The en-suite master bath has dual counter-height sinks, a step-in shower and a very high-end safe-step-tub with whirlpool. This home could be wonderful for a wheelchair- as there are also ramps to both decks. You'll appreciate the 25x24 tall covered attached carport, too. Convenient laundry w/ exterior door. Enjoy nature in the flat front yard w/ its beautiful landscaping. Plus - there's a lower pasture for a lovely large additional garden spot. Wired for a generator. This 2004 Norris/Clayton home is waiting for its LUCKY new owners!
This property is off market, which means it's not currently listed for sale or rent on Zillow. This may be different from what's available on other websites or public sources.



