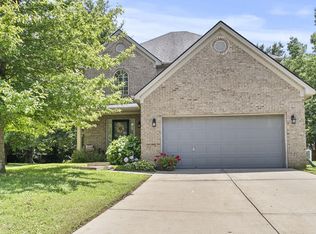Welcome home! This 2-story, 4 bedroom, 2 1/2 bath home has everything you need for your family to be comfortable! A 2-story foyer greets you upon entering with a formal living and dining room. A peninsula island with bar seating and beautiful stainless steel appliances (not warranted) convey in the kitchen. The kitchen is open to the family room which offers a fireplace with gas logs for those cool evenings. There is also a half bath on the main floor. The sellers installed bamboo flooring throughout most of the first floor. It's lovely! The 2nd floor offers an ensuite master, 3 guest rooms, a hall bath and a laundry room which includes a washer and dryer! The backyard offers privacy fencing and a patio. What more could you ask for! Call today for your private tour! This one is ready for you make an offer and make it yours today!
This property is off market, which means it's not currently listed for sale or rent on Zillow. This may be different from what's available on other websites or public sources.

