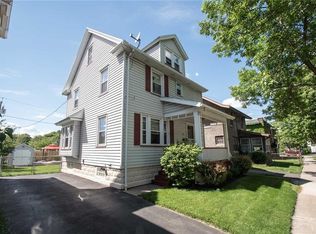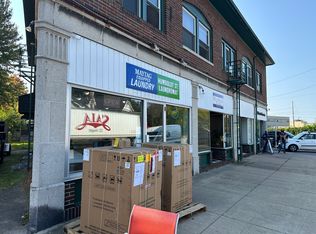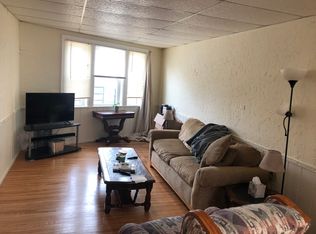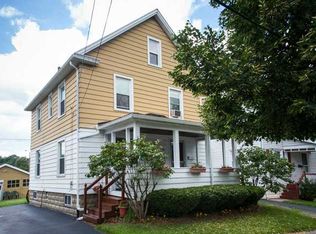Closed
$251,000
199 Hampden Rd, Rochester, NY 14610
3beds
1,560sqft
Single Family Residence
Built in 1920
3,920.4 Square Feet Lot
$272,900 Zestimate®
$161/sqft
$1,999 Estimated rent
Home value
$272,900
$259,000 - $287,000
$1,999/mo
Zestimate® history
Loading...
Owner options
Explore your selling options
What's special
Fantastic Find in North Winton Village!! Not only is this home in a great location but it also features an enclosed front porch that is full of windows and perfect for a comfy couch to relax on with your morning coffee or a book at the end of the day. It has natural woodwork throughout and ceiling fans. There is a lovely living room with plenty of natural light and cozy carpeting. The kitchen has new floors, cupboards and counter tops, backsplash plus includes refrigerator, dishwasher, stove and microwave and there is a formal dining room with hardwood flooring. Upstairs there are 3 good-sized bedrooms and full bath, plus built in cabinets and the attic is finished off with built in shelving, carpeting and is perfect for a play room or office. The full basement has a washer and dryer (about 5 years old) and has lots of room for storage. The backyard is fully fenced in- great for a play area or pets and has a 1 1/2 car garage. Hot water heater was new in 2020 and there is also a new driveway. Delayed negotiations until Tuesday 5/2 6pm.
Zillow last checked: 8 hours ago
Listing updated: June 30, 2023 at 09:46am
Listed by:
Todd M. Enright 585-248-0250,
RE/MAX Realty Group
Bought with:
Margaret Horvath, 10401341784
Abundance Realty Corporation
Source: NYSAMLSs,MLS#: R1467396 Originating MLS: Rochester
Originating MLS: Rochester
Facts & features
Interior
Bedrooms & bathrooms
- Bedrooms: 3
- Bathrooms: 1
- Full bathrooms: 1
Heating
- Gas, Forced Air
Cooling
- Central Air
Appliances
- Included: Dryer, Dishwasher, Electric Oven, Electric Range, Gas Water Heater, Microwave, Refrigerator, Washer
- Laundry: In Basement
Features
- Ceiling Fan(s), Separate/Formal Dining Room, Separate/Formal Living Room, Natural Woodwork
- Flooring: Carpet, Hardwood, Laminate, Varies
- Basement: Full
- Has fireplace: No
Interior area
- Total structure area: 1,560
- Total interior livable area: 1,560 sqft
Property
Parking
- Total spaces: 1.5
- Parking features: Detached, Garage
- Garage spaces: 1.5
Features
- Levels: Two
- Stories: 2
- Patio & porch: Enclosed, Porch
- Exterior features: Blacktop Driveway, Fully Fenced
- Fencing: Full
Lot
- Size: 3,920 sqft
- Dimensions: 40 x 100
- Features: Near Public Transit, Residential Lot
Details
- Parcel number: 26140012232000010410000000
- Special conditions: Standard
Construction
Type & style
- Home type: SingleFamily
- Architectural style: Colonial
- Property subtype: Single Family Residence
Materials
- Stucco
- Foundation: Stone
Condition
- Resale
- Year built: 1920
Utilities & green energy
- Sewer: Connected
- Water: Connected, Public
- Utilities for property: Sewer Connected, Water Connected
Community & neighborhood
Location
- Region: Rochester
- Subdivision: P J Cogswell Subn
Other
Other facts
- Listing terms: Cash,Conventional,FHA,VA Loan
Price history
| Date | Event | Price |
|---|---|---|
| 6/28/2023 | Sold | $251,000+25.6%$161/sqft |
Source: | ||
| 5/3/2023 | Pending sale | $199,900$128/sqft |
Source: | ||
| 4/28/2023 | Listed for sale | $199,900+62.4%$128/sqft |
Source: | ||
| 12/14/2017 | Sold | $123,100-1.4%$79/sqft |
Source: | ||
| 10/16/2017 | Pending sale | $124,900$80/sqft |
Source: Greater Rochester West #R1081599 Report a problem | ||
Public tax history
| Year | Property taxes | Tax assessment |
|---|---|---|
| 2024 | -- | $253,100 +72.8% |
| 2023 | -- | $146,500 |
| 2022 | -- | $146,500 |
Find assessor info on the county website
Neighborhood: North Winton Village
Nearby schools
GreatSchools rating
- 3/10School 28 Henry HudsonGrades: K-8Distance: 0.2 mi
- 2/10East High SchoolGrades: 9-12Distance: 0.5 mi
- 3/10East Lower SchoolGrades: 6-8Distance: 0.5 mi
Schools provided by the listing agent
- District: Rochester
Source: NYSAMLSs. This data may not be complete. We recommend contacting the local school district to confirm school assignments for this home.



