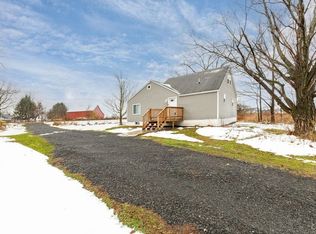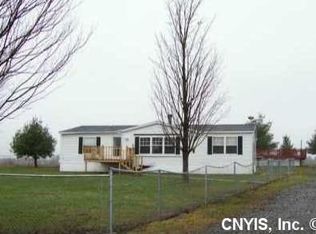Closed
$215,000
199 Gristwood Rd, Fulton, NY 13069
3beds
1,386sqft
Single Family Residence
Built in 1943
4.56 Acres Lot
$215,400 Zestimate®
$155/sqft
$1,602 Estimated rent
Home value
$215,400
$202,000 - $228,000
$1,602/mo
Zestimate® history
Loading...
Owner options
Explore your selling options
What's special
Absolutely Stunning Full Remodel on over 4 acres! This beautifully reimagined home has been completely remodeled down to the studs, showcasing new insulation, plumbing, electrical, windows, mechanicals, septic tank, siding, luxury vinyl plank flooring, and a breathtaking new kitchen and bath. Other recent improvements include three-stage water purification system and central A/C!
Step inside to an impressive wide-open floor plan filled with natural light. The gorgeous new kitchen will instantly wow you with its abundance of cabinetry, stainless steel appliances, and elegant quartz countertops. The spa-like bathroom is truly a showstopper, featuring a floating soaker tub, modern vanity, plus a large tiled walk-in shower.
The first level offers two generously sized bedrooms, while the private upstairs suite includes a third bedroom with a large walk-in closet—perfect as a primary bedroom or guest retreat.
Enter the driveway from either Route 54 or Gristwood Road...large corner lot with mature trees and storage shed.
If you’re searching for a home with the feel of brand-new construction paired with modern style and acreage, this is the one you’ve been waiting for.
Zillow last checked: 8 hours ago
Listing updated: January 24, 2026 at 06:46am
Listed by:
Matthew Salvagno 315-682-7197,
Hunt Real Estate ERA
Bought with:
Betty J. Dambach, 30DA0938360
Keller Williams Syracuse
Source: NYSAMLSs,MLS#: S1651482 Originating MLS: Syracuse
Originating MLS: Syracuse
Facts & features
Interior
Bedrooms & bathrooms
- Bedrooms: 3
- Bathrooms: 1
- Full bathrooms: 1
- Main level bathrooms: 1
- Main level bedrooms: 2
Heating
- Electric, Propane, Baseboard, Forced Air
Cooling
- Central Air
Appliances
- Included: Dishwasher, Electric Water Heater, Gas Oven, Gas Range, Microwave, Refrigerator, Water Purifier Owned
- Laundry: In Basement
Features
- Ceiling Fan(s), Living/Dining Room, Quartz Counters, Bedroom on Main Level
- Flooring: Carpet, Luxury Vinyl, Varies
- Basement: Exterior Entry,Full,Walk-Up Access
- Has fireplace: No
Interior area
- Total structure area: 1,386
- Total interior livable area: 1,386 sqft
Property
Parking
- Parking features: No Garage
Features
- Exterior features: Gravel Driveway, Propane Tank - Leased
Lot
- Size: 4.56 Acres
- Dimensions: 915 x 535
- Features: Pie Shaped Lot, Rural Lot
Details
- Additional structures: Shed(s), Storage
- Parcel number: 35440024000000040090000000
- Special conditions: Standard
Construction
Type & style
- Home type: SingleFamily
- Architectural style: Cape Cod,Two Story
- Property subtype: Single Family Residence
Materials
- Vinyl Siding, PEX Plumbing
- Foundation: Stone
- Roof: Asphalt,Shingle
Condition
- Resale
- Year built: 1943
Utilities & green energy
- Electric: Circuit Breakers
- Sewer: Septic Tank
- Water: Well
- Utilities for property: Cable Available, Electricity Connected, High Speed Internet Available
Community & neighborhood
Location
- Region: Fulton
Other
Other facts
- Listing terms: Cash,Conventional,FHA,VA Loan
Price history
| Date | Event | Price |
|---|---|---|
| 1/23/2026 | Sold | $215,000-2.2%$155/sqft |
Source: | ||
| 12/3/2025 | Pending sale | $219,900$159/sqft |
Source: | ||
| 11/26/2025 | Contingent | $219,900$159/sqft |
Source: | ||
| 11/18/2025 | Listed for sale | $219,900+12.8%$159/sqft |
Source: | ||
| 12/29/2023 | Sold | $195,000-2.5%$141/sqft |
Source: | ||
Public tax history
Tax history is unavailable.
Neighborhood: 13069
Nearby schools
GreatSchools rating
- 5/10Millard Hawk Primary SchoolGrades: PK-5Distance: 5.5 mi
- 4/10Central Square Middle SchoolGrades: 6-8Distance: 6.8 mi
- 5/10Paul V Moore High SchoolGrades: 9-12Distance: 5.4 mi
Schools provided by the listing agent
- District: Central Square
Source: NYSAMLSs. This data may not be complete. We recommend contacting the local school district to confirm school assignments for this home.

