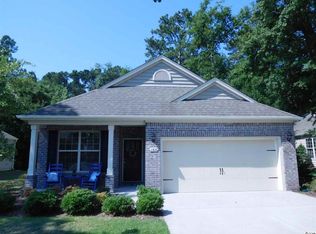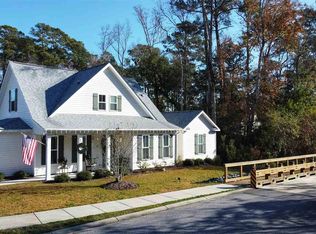Great location close to everything in the Litchfield - Pawleys Island area. Newer community just off Ocean Highway 17. Built in 2012 it features an open, split bedroom plan with fireplace. The screen porch opens to a fenced, smaller backyard perfect for gardening or pets. The master has a tray ceiling, larger bath, double sinks and walk in closet with extra storage space. The kitchen features granite counters, pantry, breakfast bar, stainless appliances and ample cabinet space. The fireplace is a focal point of the living room and faces both the kitchen and dining area. 4th Bedroom / bonus room has full bath, closet & storage.
This property is off market, which means it's not currently listed for sale or rent on Zillow. This may be different from what's available on other websites or public sources.

