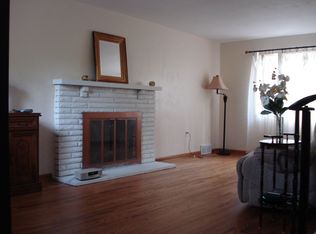Sold for $260,000
$260,000
199 Gilkeson Rd, Pittsburgh, PA 15228
3beds
1,395sqft
Single Family Residence
Built in 1958
8,700 Square Feet Lot
$261,800 Zestimate®
$186/sqft
$2,230 Estimated rent
Home value
$261,800
$249,000 - $278,000
$2,230/mo
Zestimate® history
Loading...
Owner options
Explore your selling options
What's special
Welcome to 199 Gilkeson. Spacious 3 bedroom, 1.5 bath in the Mt. Lebanon School District. This gem also has new lighting fixtures and neutral interior colors. The kitchen offers an open area for an Eat in Kitchen that provides access to the backyard and great Screened in Porch. A large living room accented by a stone fireplace that allows comfort on cold winter nights and a formal dining area. The first floor powder room has been updated. Master Bedroom has a large walk in closet. Two additional bedrooms plus a main bath completes the upper level. The backyard is great with a fenced-in first level and a newer staircase that leads to the second level. The lower level has great space for a game room plus a separate area for Laundry. Additional features include updated electric, newer roof, newer sewer line, gutter guards, new front door & storm door, Two garages (one is a tandem garage that fits 2 cars). Close to the Galleria, shopping, restaurants, T, & bus stop.
Zillow last checked: 8 hours ago
Listing updated: July 01, 2025 at 08:14am
Listed by:
Deborah Dattalo 412-561-7400,
HOWARD HANNA REAL ESTATE SERVICES
Bought with:
Heather Hall, RS374295
HOWARD HANNA REAL ESTATE SERVICES
Source: WPMLS,MLS#: 1693910 Originating MLS: West Penn Multi-List
Originating MLS: West Penn Multi-List
Facts & features
Interior
Bedrooms & bathrooms
- Bedrooms: 3
- Bathrooms: 2
- Full bathrooms: 1
- 1/2 bathrooms: 1
Primary bedroom
- Level: Upper
- Dimensions: 16x11
Bedroom 2
- Level: Upper
- Dimensions: 11x10
Bedroom 3
- Level: Upper
- Dimensions: 10x08
Bonus room
- Level: Main
- Dimensions: 11x11
Dining room
- Level: Main
- Dimensions: 11x11
Game room
- Level: Lower
- Dimensions: 11x10
Kitchen
- Level: Main
- Dimensions: 11x08
Living room
- Level: Main
- Dimensions: 20x11
Heating
- Forced Air, Gas
Cooling
- Central Air
Appliances
- Included: Some Gas Appliances, Dryer, Dishwasher, Microwave, Refrigerator, Stove, Washer
Features
- Window Treatments
- Flooring: Hardwood, Vinyl
- Windows: Window Treatments
- Basement: Full,Walk-Out Access
- Number of fireplaces: 1
- Fireplace features: Log Lighter
Interior area
- Total structure area: 1,395
- Total interior livable area: 1,395 sqft
Property
Parking
- Total spaces: 3
- Parking features: Built In, Garage Door Opener
- Has attached garage: Yes
Features
- Levels: One and One Half
- Stories: 1
Lot
- Size: 8,700 sqft
- Dimensions: 60 x 145
Details
- Parcel number: 0252R00078000000
Construction
Type & style
- Home type: SingleFamily
- Architectural style: Colonial
- Property subtype: Single Family Residence
Materials
- Brick
- Roof: Composition
Condition
- Resale
- Year built: 1958
Utilities & green energy
- Sewer: Public Sewer
- Water: Public
Community & neighborhood
Community
- Community features: Public Transportation
Location
- Region: Pittsburgh
Price history
| Date | Event | Price |
|---|---|---|
| 7/1/2025 | Sold | $260,000-3.7%$186/sqft |
Source: | ||
| 5/5/2025 | Contingent | $269,900$193/sqft |
Source: | ||
| 4/21/2025 | Price change | $269,900-3.3%$193/sqft |
Source: | ||
| 4/1/2025 | Listed for sale | $279,000$200/sqft |
Source: | ||
| 3/30/2025 | Contingent | $279,000$200/sqft |
Source: | ||
Public tax history
| Year | Property taxes | Tax assessment |
|---|---|---|
| 2025 | $4,090 +8.9% | $102,000 |
| 2024 | $3,756 +678.4% | $102,000 |
| 2023 | $482 | $102,000 |
Find assessor info on the county website
Neighborhood: Mount Lebanon
Nearby schools
GreatSchools rating
- 8/10Markham El SchoolGrades: K-5Distance: 0.7 mi
- 8/10Jefferson Middle SchoolGrades: 6-8Distance: 1.8 mi
- 10/10Mt Lebanon Senior High SchoolGrades: 9-12Distance: 1.3 mi
Schools provided by the listing agent
- District: Mount Lebanon
Source: WPMLS. This data may not be complete. We recommend contacting the local school district to confirm school assignments for this home.

Get pre-qualified for a loan
At Zillow Home Loans, we can pre-qualify you in as little as 5 minutes with no impact to your credit score.An equal housing lender. NMLS #10287.
