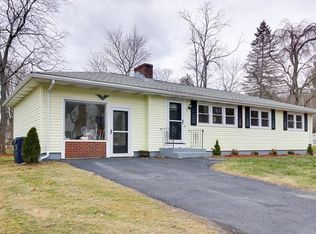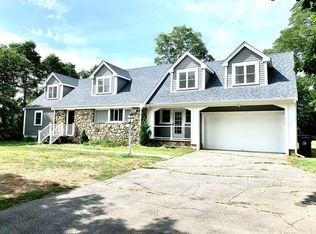Sold for $580,000 on 04/25/24
$580,000
199 Framingham Rd, Marlborough, MA 01752
3beds
1,643sqft
Single Family Residence
Built in 1956
8,252 Square Feet Lot
$574,600 Zestimate®
$353/sqft
$2,814 Estimated rent
Home value
$574,600
$546,000 - $603,000
$2,814/mo
Zestimate® history
Loading...
Owner options
Explore your selling options
What's special
Welcome to this stunningly remodeled 3 bedroom ranch conveniently located with easy access to amenities, schools, and transportation. Spacious and inviting layout, three generously sized bedrooms and one remodeled bathroom featuring modern fixtures and finishes. The open Kitchen has stylish white shaker cabinets, beautiful quartz countertops, and stainless appliances for a sleek and modern look. Luxury vinyl plank flooring throughout offering durability and easy maintenance. New furnace, and new air conditioning system installed for comfort during the warmer seasons. All new plumbing and updated electrical system for safety and efficiency. Brand new roof and vinyl siding. Freshly painted interior in with neutral tones ready for your personal touch. Don’t miss this opportunity to own this meticulously remodeled ranch home!
Zillow last checked: 8 hours ago
Listing updated: April 26, 2024 at 08:02am
Listed by:
Michael Miele 508-735-1073,
Miele Realty 508-320-0757
Bought with:
Nick De La Cruz
eXp Realty
Source: MLS PIN,MLS#: 73216366
Facts & features
Interior
Bedrooms & bathrooms
- Bedrooms: 3
- Bathrooms: 1
- Full bathrooms: 1
- Main level bathrooms: 1
Primary bedroom
- Features: Closet, Flooring - Laminate, Lighting - Overhead
- Level: First
Bedroom 2
- Features: Cedar Closet(s), Flooring - Vinyl, Lighting - Overhead
- Level: First
Bedroom 3
- Features: Closet, Flooring - Vinyl, Lighting - Overhead
- Level: First
Bathroom 1
- Features: Bathroom - Full, Bathroom - With Tub & Shower, Flooring - Laminate, Cabinets - Upgraded, Remodeled
- Level: Main,First
Family room
- Features: Closet, Flooring - Vinyl, Recessed Lighting
- Level: Basement
Kitchen
- Features: Flooring - Laminate, Countertops - Stone/Granite/Solid, Countertops - Upgraded, Cabinets - Upgraded, Recessed Lighting, Lighting - Pendant
- Level: First
Living room
- Features: Closet, Flooring - Vinyl, Window(s) - Picture, Recessed Lighting
- Level: Main,First
Heating
- Forced Air, Propane
Cooling
- Central Air
Appliances
- Laundry: Electric Dryer Hookup, Washer Hookup
Features
- Flooring: Vinyl
- Doors: Insulated Doors
- Windows: Insulated Windows
- Basement: Full,Finished,Bulkhead
- Number of fireplaces: 1
- Fireplace features: Living Room
Interior area
- Total structure area: 1,643
- Total interior livable area: 1,643 sqft
Property
Parking
- Total spaces: 3
- Parking features: Paved Drive, Off Street, Tandem, Paved
- Uncovered spaces: 3
Features
- Exterior features: Rain Gutters, Storage
Lot
- Size: 8,252 sqft
- Features: Cleared, Level
Details
- Parcel number: M:094 B:009 L:000,618413
- Zoning: RES
Construction
Type & style
- Home type: SingleFamily
- Architectural style: Ranch
- Property subtype: Single Family Residence
Materials
- Frame
- Foundation: Concrete Perimeter
- Roof: Shingle
Condition
- Year built: 1956
Utilities & green energy
- Electric: Circuit Breakers, 100 Amp Service
- Sewer: Public Sewer
- Water: Public
- Utilities for property: for Electric Range, for Electric Dryer, Washer Hookup
Green energy
- Energy efficient items: Thermostat
Community & neighborhood
Community
- Community features: Public Transportation, Shopping, Tennis Court(s), Park, Walk/Jog Trails, Golf, Medical Facility, Laundromat, Bike Path, Highway Access, Public School
Location
- Region: Marlborough
Other
Other facts
- Listing terms: Contract
- Road surface type: Paved
Price history
| Date | Event | Price |
|---|---|---|
| 4/25/2024 | Sold | $580,000+10.5%$353/sqft |
Source: MLS PIN #73216366 Report a problem | ||
| 3/26/2024 | Listed for sale | $524,900+64%$319/sqft |
Source: MLS PIN #73216366 Report a problem | ||
| 12/11/2023 | Sold | $320,000+6.7%$195/sqft |
Source: MLS PIN #73181256 Report a problem | ||
| 11/16/2023 | Listed for sale | $299,900+139.9%$183/sqft |
Source: MLS PIN #73181256 Report a problem | ||
| 6/1/1994 | Sold | $125,000$76/sqft |
Source: Public Record Report a problem | ||
Public tax history
| Year | Property taxes | Tax assessment |
|---|---|---|
| 2025 | $3,714 +9.6% | $376,700 +13.8% |
| 2024 | $3,388 -4.5% | $330,900 +7.6% |
| 2023 | $3,549 +1.6% | $307,500 +15.5% |
Find assessor info on the county website
Neighborhood: Farmingham Road
Nearby schools
GreatSchools rating
- 5/10Francis J. Kane ElementaryGrades: K-5Distance: 1.1 mi
- 4/101 Lt Charles W. Whitcomb SchoolGrades: 6-8Distance: 1.8 mi
- 3/10Marlborough High SchoolGrades: 9-12Distance: 2.1 mi
Get a cash offer in 3 minutes
Find out how much your home could sell for in as little as 3 minutes with a no-obligation cash offer.
Estimated market value
$574,600
Get a cash offer in 3 minutes
Find out how much your home could sell for in as little as 3 minutes with a no-obligation cash offer.
Estimated market value
$574,600

