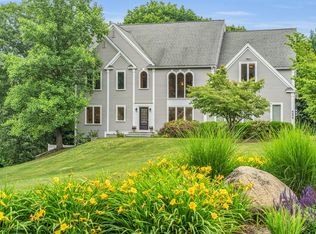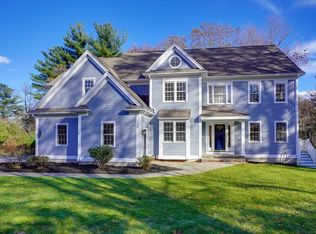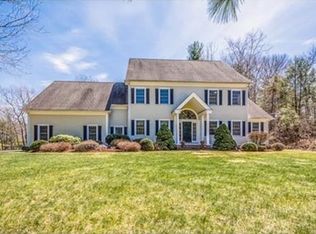Sold for $1,083,000
$1,083,000
199 Fox Run Rd, Bolton, MA 01740
4beds
2,668sqft
Single Family Residence
Built in 1997
1.5 Acres Lot
$1,106,200 Zestimate®
$406/sqft
$4,332 Estimated rent
Home value
$1,106,200
$1.01M - $1.21M
$4,332/mo
Zestimate® history
Loading...
Owner options
Explore your selling options
What's special
A charming wrap-around porch invites you to explore this captivating Colonial filled w/ sunlit spaces & fine architectural details nestled in Bolton’s coveted Fox Run neighborhood. Timeless white kitchen featuring granite counters, designer tile backsplash & cheerful breakfast nook opens seamlessly to the family room w/ soaring ceilings & a cozy fireplace enhanced by a high-efficiency wood-burning insert. The main level also boasts a richly appointed formal dining room, a versatile home office/playroom tucked behind French doors & a thoughtful flow throughout. The dreamy primary suite offers a relaxing retreat, while the expansive walk-up attic & unfinished walk-out lower level provide exciting expansion potential. This beautifully maintained & energy-smart home has been thoughtfully updated w/ a state-of-the-art geothermal heating & cooling system, 50-year shingle roof, whole-house Kohler auto generator, owned propane tank & spray foam insulation in attic & basement. A masterpiece!
Zillow last checked: 8 hours ago
Listing updated: July 17, 2025 at 10:42am
Listed by:
Kotlarz Group 978-502-5862,
Keller Williams Realty Boston Northwest 978-369-5775,
Deborah Kotlarz 978-502-5862
Bought with:
Holly Pereira
William Raveis R.E. & Home Services
Source: MLS PIN,MLS#: 73385730
Facts & features
Interior
Bedrooms & bathrooms
- Bedrooms: 4
- Bathrooms: 3
- Full bathrooms: 2
- 1/2 bathrooms: 1
Primary bedroom
- Features: Bathroom - Full, Flooring - Wall to Wall Carpet, Closet - Double
- Level: Second
- Area: 357
- Dimensions: 17 x 21
Bedroom 2
- Features: Flooring - Wall to Wall Carpet, Closet - Double
- Level: Second
- Area: 110
- Dimensions: 10 x 11
Bedroom 3
- Features: Flooring - Wall to Wall Carpet, Closet - Double
- Level: Second
- Area: 110
- Dimensions: 10 x 11
Bedroom 4
- Features: Flooring - Wall to Wall Carpet, Closet - Double
- Level: Second
- Area: 154
- Dimensions: 14 x 11
Primary bathroom
- Features: Yes
Bathroom 1
- Features: Bathroom - Half, Flooring - Stone/Ceramic Tile, Countertops - Stone/Granite/Solid
- Level: First
- Area: 56
- Dimensions: 8 x 7
Bathroom 2
- Features: Bathroom - With Tub & Shower, Flooring - Vinyl, Jacuzzi / Whirlpool Soaking Tub, Double Vanity
- Level: Second
- Area: 120
- Dimensions: 12 x 10
Bathroom 3
- Features: Bathroom - With Tub, Flooring - Stone/Ceramic Tile, Double Vanity
- Level: Second
- Area: 88
- Dimensions: 11 x 8
Dining room
- Features: Flooring - Hardwood, Open Floorplan, Wainscoting, Crown Molding
- Level: First
- Area: 140
- Dimensions: 14 x 10
Kitchen
- Features: Flooring - Hardwood, Window(s) - Bay/Bow/Box, Dining Area, Pantry, Countertops - Stone/Granite/Solid, Breakfast Bar / Nook, Remodeled, Stainless Steel Appliances, Peninsula
- Level: First
- Area: 345
- Dimensions: 23 x 15
Living room
- Features: Wood / Coal / Pellet Stove, Cathedral Ceiling(s), Ceiling Fan(s), Flooring - Hardwood, Exterior Access, Recessed Lighting, Slider
- Level: First
- Area: 156
- Dimensions: 12 x 13
Office
- Features: Flooring - Wall to Wall Carpet, French Doors
- Level: First
- Area: 154
- Dimensions: 14 x 11
Heating
- Geothermal
Cooling
- Geothermal
Appliances
- Included: Water Heater, Range, Dishwasher, Microwave, Refrigerator, Washer, Dryer, Plumbed For Ice Maker
- Laundry: Electric Dryer Hookup, Washer Hookup, Second Floor
Features
- Closet, Office, Mud Room, Walk-up Attic
- Flooring: Tile, Vinyl, Carpet, Hardwood, Flooring - Wall to Wall Carpet, Flooring - Stone/Ceramic Tile
- Doors: French Doors
- Windows: Insulated Windows, Screens
- Basement: Full,Walk-Out Access,Interior Entry,Radon Remediation System,Concrete,Unfinished
- Number of fireplaces: 1
- Fireplace features: Living Room
Interior area
- Total structure area: 2,668
- Total interior livable area: 2,668 sqft
- Finished area above ground: 2,668
Property
Parking
- Total spaces: 12
- Parking features: Attached, Garage Door Opener, Insulated, Paved Drive, Off Street, Paved
- Attached garage spaces: 2
- Uncovered spaces: 10
Features
- Patio & porch: Porch
- Exterior features: Porch, Screens, Invisible Fence, Stone Wall
- Fencing: Invisible
Lot
- Size: 1.50 Acres
- Features: Easements, Underground Storage Tank, Sloped
Details
- Parcel number: M:007B B:0000 L:0133,1472412
- Zoning: R1
Construction
Type & style
- Home type: SingleFamily
- Architectural style: Colonial,Greek Revival
- Property subtype: Single Family Residence
Materials
- Frame
- Foundation: Concrete Perimeter
- Roof: Shingle
Condition
- Year built: 1997
Utilities & green energy
- Electric: Generator, Circuit Breakers, Generator Connection
- Sewer: Private Sewer
- Water: Private
- Utilities for property: for Electric Range, for Electric Dryer, Washer Hookup, Icemaker Connection, Generator Connection
Green energy
- Energy efficient items: Thermostat
Community & neighborhood
Community
- Community features: Shopping, Park, Walk/Jog Trails, Stable(s), Golf, Bike Path, Conservation Area, Highway Access, House of Worship, Public School, T-Station
Location
- Region: Bolton
Other
Other facts
- Road surface type: Paved
Price history
| Date | Event | Price |
|---|---|---|
| 7/17/2025 | Sold | $1,083,000+8.8%$406/sqft |
Source: MLS PIN #73385730 Report a problem | ||
| 6/10/2025 | Contingent | $995,000$373/sqft |
Source: MLS PIN #73385730 Report a problem | ||
| 6/4/2025 | Listed for sale | $995,000+40.1%$373/sqft |
Source: MLS PIN #73385730 Report a problem | ||
| 8/4/2020 | Sold | $710,000-5.3%$266/sqft |
Source: Public Record Report a problem | ||
| 6/11/2020 | Pending sale | $750,000$281/sqft |
Source: Coldwell Banker Residential Brokerage - Worcester - Park Ave. #72658906 Report a problem | ||
Public tax history
| Year | Property taxes | Tax assessment |
|---|---|---|
| 2025 | $13,331 +5.6% | $802,100 +3.3% |
| 2024 | $12,629 +0.3% | $776,700 +8% |
| 2023 | $12,590 +6% | $719,400 +20.4% |
Find assessor info on the county website
Neighborhood: 01740
Nearby schools
GreatSchools rating
- 6/10Florence Sawyer SchoolGrades: PK-8Distance: 2.4 mi
- 8/10Nashoba Regional High SchoolGrades: 9-12Distance: 0.7 mi
Schools provided by the listing agent
- Elementary: Florence Sawyer
- Middle: Florence Sawyer
- High: Nashoba Reg'l
Source: MLS PIN. This data may not be complete. We recommend contacting the local school district to confirm school assignments for this home.
Get a cash offer in 3 minutes
Find out how much your home could sell for in as little as 3 minutes with a no-obligation cash offer.
Estimated market value$1,106,200
Get a cash offer in 3 minutes
Find out how much your home could sell for in as little as 3 minutes with a no-obligation cash offer.
Estimated market value
$1,106,200


