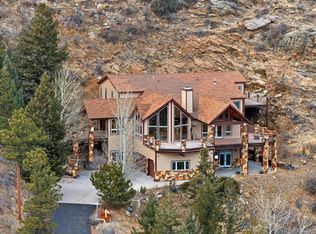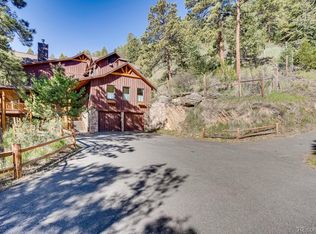This custom-built estate, nestled on five acres is located in the exclusive Wilderness West gated community. This gorgeous home has jaw-dropping far-reaching mountain valley views and exudes elegance and style with a touch of rustic Colorado living. The open floor plan has a magnificent Great Room with dramatic tongue and groove cathedral ceilings, Canadian Eastern Pine post and beam interior, reclaimed chestnut hardwood flooring, a gas fireplace surrounded by a commanding wall of fieldstone and a wet bar with custom tile motif and sub-zero fridge. The gourmet kitchen features stainless steel appliances wrapped in gorgeous alder cabinetry and topped with slab granite countertops. The beautifully appointed and spacious main-level master retreat features an exquisite five-piece bath with a jetted tub, a huge custom glass shower, and his and her sinks and walk-in closets. The upper-level loft overlooks the main level on two sides, enjoys two private balconies and the pool table with accessories are included. All of the bedrooms have a private ensuite bath, and additionally, there is an executives office, three-car attached garage, an elevator, temperature-controlled wine cellar, new roof with a limited lifetime warranty in 2011, Pella triple pane windows and doors, and Elero rolling shutters, please call for a full list of amenities. Located less than four miles from the Elk Meadow Open Space Park-Stagecoach Trailhead and five miles to the amenities of Evergreen; don't miss out on this exquisite mountain sanctuary.
This property is off market, which means it's not currently listed for sale or rent on Zillow. This may be different from what's available on other websites or public sources.

