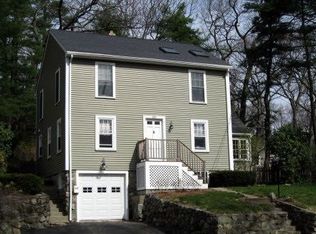Sold for $1,450,000
$1,450,000
199 Forest St, Reading, MA 01867
4beds
3,600sqft
Single Family Residence
Built in 2024
9,322 Square Feet Lot
$1,386,500 Zestimate®
$403/sqft
$5,615 Estimated rent
Home value
$1,386,500
$1.32M - $1.46M
$5,615/mo
Zestimate® history
Loading...
Owner options
Explore your selling options
What's special
New Construction ~ Classic Colonial located in the sought after Birch Meadow District, is within easy distance to the YMCA, elementary, middle & high school plus public transportation.This elegant home offers three finished levels. Fire placed living room, spacious dining room with custom wood work, large eat in kitchen with SS appliances, glass tile, quartz counters and large sliders leading to a patio. The second floor has three spacious bedrooms which includes the large primary bedroom with a walk in closet & bath with double sinks plus the two additional bedrooms and a second full bath.The third floor offers a fourth bedroom and a large bonus room plus a full bath. Additionally, a two car attached garage, hardwood floors on the first & second floors, over sized windows, stylish light fixtures, ample closets, beautiful stone walls, sprinkler system, two laundry connections on both the first and second floor baths & rough plumbing for a future unfinished full bath in the basement.
Zillow last checked: 8 hours ago
Listing updated: April 01, 2024 at 04:17pm
Listed by:
Sumi Sinnatamby 781-249-7889,
Berkshire Hathaway HomeServices Commonwealth Real Estate 781-942-2199
Bought with:
Maggie Li
Keller Williams Realty Boston South West
Source: MLS PIN,MLS#: 73204293
Facts & features
Interior
Bedrooms & bathrooms
- Bedrooms: 4
- Bathrooms: 4
- Full bathrooms: 3
- 1/2 bathrooms: 1
Primary bedroom
- Features: Bathroom - Full, Walk-In Closet(s)
- Level: Second
- Area: 251.33
- Dimensions: 19.33 x 13
Bedroom 2
- Features: Flooring - Hardwood
- Level: Second
- Area: 262.79
- Dimensions: 19.83 x 13.25
Bedroom 3
- Features: Flooring - Hardwood
- Level: Second
- Area: 208.89
- Dimensions: 15.67 x 13.33
Bedroom 4
- Features: Closet, Flooring - Wall to Wall Carpet
- Level: Third
- Area: 183
- Dimensions: 15.25 x 12
Primary bathroom
- Features: Yes
Bathroom 1
- Features: Bathroom - Half, Closet - Linen, Countertops - Stone/Granite/Solid
- Level: First
Bathroom 2
- Features: Bathroom - Full, Bathroom - Double Vanity/Sink, Bathroom - Tiled With Shower Stall, Closet - Linen, Flooring - Stone/Ceramic Tile, Countertops - Stone/Granite/Solid
- Level: Second
Bathroom 3
- Features: Bathroom - Full, Bathroom - With Tub & Shower, Closet - Linen, Flooring - Stone/Ceramic Tile, Countertops - Stone/Granite/Solid
- Level: Second
Dining room
- Features: Flooring - Hardwood
- Level: First
- Area: 222.22
- Dimensions: 16.67 x 13.33
Kitchen
- Features: Flooring - Hardwood, Countertops - Stone/Granite/Solid, Kitchen Island, Exterior Access, Slider, Stainless Steel Appliances
- Level: First
- Area: 397.5
- Dimensions: 30 x 13.25
Living room
- Features: Flooring - Hardwood
- Level: First
- Area: 210.96
- Dimensions: 13.83 x 15.25
Heating
- Central, Forced Air, Electric
Cooling
- Central Air
Appliances
- Included: Electric Water Heater, Range, Dishwasher, Disposal, Microwave, Refrigerator
- Laundry: Second Floor, Electric Dryer Hookup
Features
- Bathroom - Full, Bathroom - With Tub & Shower, Bonus Room, Bathroom
- Flooring: Tile, Carpet, Hardwood, Flooring - Wall to Wall Carpet, Flooring - Stone/Ceramic Tile
- Basement: Full,Interior Entry,Concrete
- Number of fireplaces: 1
- Fireplace features: Living Room
Interior area
- Total structure area: 3,600
- Total interior livable area: 3,600 sqft
Property
Parking
- Total spaces: 6
- Parking features: Attached, Paved Drive, Off Street
- Attached garage spaces: 2
- Uncovered spaces: 4
Features
- Patio & porch: Patio
- Exterior features: Patio
Lot
- Size: 9,322 sqft
Details
- Parcel number: 736326
- Zoning: S15
Construction
Type & style
- Home type: SingleFamily
- Architectural style: Colonial
- Property subtype: Single Family Residence
Materials
- Frame
- Foundation: Concrete Perimeter
- Roof: Shingle
Condition
- Year built: 2024
Utilities & green energy
- Electric: 200+ Amp Service
- Sewer: Public Sewer
- Water: Public
- Utilities for property: for Electric Range, for Electric Dryer
Community & neighborhood
Community
- Community features: Public Transportation, Highway Access, House of Worship, Private School, Public School, T-Station
Location
- Region: Reading
Price history
| Date | Event | Price |
|---|---|---|
| 4/1/2024 | Sold | $1,450,000+3.6%$403/sqft |
Source: MLS PIN #73204293 Report a problem | ||
| 2/21/2024 | Listed for sale | $1,399,000+273.1%$389/sqft |
Source: MLS PIN #73204293 Report a problem | ||
| 12/8/2022 | Sold | $375,000-6.2%$104/sqft |
Source: MLS PIN #73048425 Report a problem | ||
| 10/14/2022 | Listed for sale | $399,900+238.9%$111/sqft |
Source: MLS PIN #73048425 Report a problem | ||
| 10/29/1993 | Sold | $118,000$33/sqft |
Source: Public Record Report a problem | ||
Public tax history
| Year | Property taxes | Tax assessment |
|---|---|---|
| 2025 | $14,900 +98.8% | $1,308,200 +104.5% |
| 2024 | $7,496 +20.8% | $639,600 +29.8% |
| 2023 | $6,204 +3.9% | $492,800 +10% |
Find assessor info on the county website
Neighborhood: 01867
Nearby schools
GreatSchools rating
- 9/10Birch Meadow Elementary SchoolGrades: K-5Distance: 0.2 mi
- 8/10Arthur W Coolidge Middle SchoolGrades: 6-8Distance: 0.3 mi
- 9/10Reading Memorial High SchoolGrades: 9-12Distance: 0.5 mi
Schools provided by the listing agent
- Elementary: School Dept
- Middle: Coolidge
- High: Rmhs
Source: MLS PIN. This data may not be complete. We recommend contacting the local school district to confirm school assignments for this home.
Get a cash offer in 3 minutes
Find out how much your home could sell for in as little as 3 minutes with a no-obligation cash offer.
Estimated market value$1,386,500
Get a cash offer in 3 minutes
Find out how much your home could sell for in as little as 3 minutes with a no-obligation cash offer.
Estimated market value
$1,386,500
