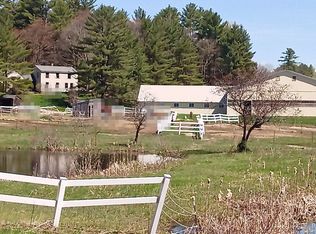Closed
$775,000
199 Fickett Road, Pownal, ME 04069
3beds
3,012sqft
Single Family Residence
Built in 1977
4.19 Acres Lot
$816,500 Zestimate®
$257/sqft
$3,456 Estimated rent
Home value
$816,500
$743,000 - $898,000
$3,456/mo
Zestimate® history
Loading...
Owner options
Explore your selling options
What's special
OPEN HOUSE SUNDAY 9/15 11-1 This beautifully crafted 3-bedroom, 2-bath home was built by a highly regarded local custom builder and is the perfect blend of quality craftsmanship and modern amenities. Situated well off the road on a long, private driveway, the property provides unmatched privacy and tranquility. In addition to the main home, the property includes an oversized, heated workshop and a 3-bay garage with a spacious unfinished open area above—perfect for future expansion into a master suite, in-law apartment, or guest quarters., this versatile space is ready for your personal touch. Thoughtfully designed and built with attention to every detail, featuring high-end finishes, hardwood floors, and custom millwork throughout. The living area is bright and airy, with large windows that let in natural light and provide scenic views of the peaceful surroundings. The kitchen is equipped with granite countertops, and a large island. The oversized heated workshop is ideal for various uses—whether you're a hobbyist, artist, woodworker, or mechanic. It offers ample space for storage or creative projects and could even serve as a barn or studio. Situated in a desirable, peaceful rural setting, perfect for those looking for privacy and tranquility. Just minutes from Bradbury Mountain State Park and Pineland, offering hiking, biking, and outdoor adventures. Close to Freeport's shopping and dining, with quick access to I-295 for commuting to Portland or Brunswick.
Zillow last checked: 8 hours ago
Listing updated: October 22, 2024 at 05:34am
Listed by:
Keller Williams Realty 207-240-9941
Bought with:
Maine Real Estate Co
Maine Real Estate Co
Source: Maine Listings,MLS#: 1603118
Facts & features
Interior
Bedrooms & bathrooms
- Bedrooms: 3
- Bathrooms: 2
- Full bathrooms: 2
Bedroom 1
- Features: Closet
- Level: First
- Area: 168 Square Feet
- Dimensions: 12 x 14
Bedroom 2
- Features: Closet
- Level: Basement
- Area: 167.28 Square Feet
- Dimensions: 12.3 x 13.6
Bedroom 4
- Features: Built-in Features
- Level: Basement
- Area: 256.68 Square Feet
- Dimensions: 18.6 x 13.8
Bonus room
- Features: Above Garage
- Level: Second
- Area: 980 Square Feet
- Dimensions: 35 x 28
Den
- Features: Built-in Features
- Level: First
- Area: 176 Square Feet
- Dimensions: 16 x 11
Dining room
- Features: Coffered Ceiling(s)
- Level: First
- Area: 273 Square Feet
- Dimensions: 21 x 13
Family room
- Features: Built-in Features
- Level: First
- Area: 320 Square Feet
- Dimensions: 20 x 16
Kitchen
- Features: Kitchen Island
- Level: First
- Area: 208 Square Feet
- Dimensions: 16 x 13
Mud room
- Features: Built-in Features
- Level: First
- Area: 96 Square Feet
- Dimensions: 12 x 8
Heating
- Baseboard, Zoned, Stove
Cooling
- None
Appliances
- Included: Dishwasher, Microwave, Electric Range, Refrigerator
Features
- 1st Floor Bedroom, 1st Floor Primary Bedroom w/Bath, Attic, One-Floor Living, Shower, Storage
- Flooring: Tile, Wood
- Basement: Interior Entry,Daylight,Finished,Full
- Number of fireplaces: 1
Interior area
- Total structure area: 3,012
- Total interior livable area: 3,012 sqft
- Finished area above ground: 2,497
- Finished area below ground: 515
Property
Parking
- Total spaces: 3
- Parking features: Gravel, 5 - 10 Spaces, On Site, Garage Door Opener
- Garage spaces: 3
Features
- Patio & porch: Deck, Porch
- Has view: Yes
- View description: Scenic, Trees/Woods
Lot
- Size: 4.19 Acres
- Features: Rural, Agricultural, Farm, Level, Open Lot, Pasture, Rolling Slope, Wooded
Details
- Additional structures: Outbuilding, Shed(s)
- Parcel number: POWNM003L07402
- Zoning: RR
Construction
Type & style
- Home type: SingleFamily
- Architectural style: Ranch
- Property subtype: Single Family Residence
Materials
- Wood Frame, Shingle Siding, Wood Siding
- Roof: Fiberglass,Shingle
Condition
- Year built: 1977
Utilities & green energy
- Electric: Circuit Breakers
- Sewer: Private Sewer
- Water: Private
Community & neighborhood
Location
- Region: Pownal
Other
Other facts
- Road surface type: Paved
Price history
| Date | Event | Price |
|---|---|---|
| 10/21/2024 | Sold | $775,000+3.3%$257/sqft |
Source: | ||
| 10/18/2024 | Pending sale | $749,999$249/sqft |
Source: | ||
| 9/20/2024 | Contingent | $749,999$249/sqft |
Source: | ||
| 9/9/2024 | Listed for sale | $749,999$249/sqft |
Source: | ||
Public tax history
| Year | Property taxes | Tax assessment |
|---|---|---|
| 2024 | $6,416 +8.2% | $377,400 +20% |
| 2023 | $5,928 +4.7% | $314,500 |
| 2022 | $5,661 | $314,500 |
Find assessor info on the county website
Neighborhood: 04069
Nearby schools
GreatSchools rating
- 8/10Pownal Elementary SchoolGrades: PK-5Distance: 2.7 mi
- 10/10Freeport Middle SchoolGrades: 6-8Distance: 7 mi
- 9/10Freeport High SchoolGrades: 9-12Distance: 7.2 mi
Get pre-qualified for a loan
At Zillow Home Loans, we can pre-qualify you in as little as 5 minutes with no impact to your credit score.An equal housing lender. NMLS #10287.
Sell with ease on Zillow
Get a Zillow Showcase℠ listing at no additional cost and you could sell for —faster.
$816,500
2% more+$16,330
With Zillow Showcase(estimated)$832,830
